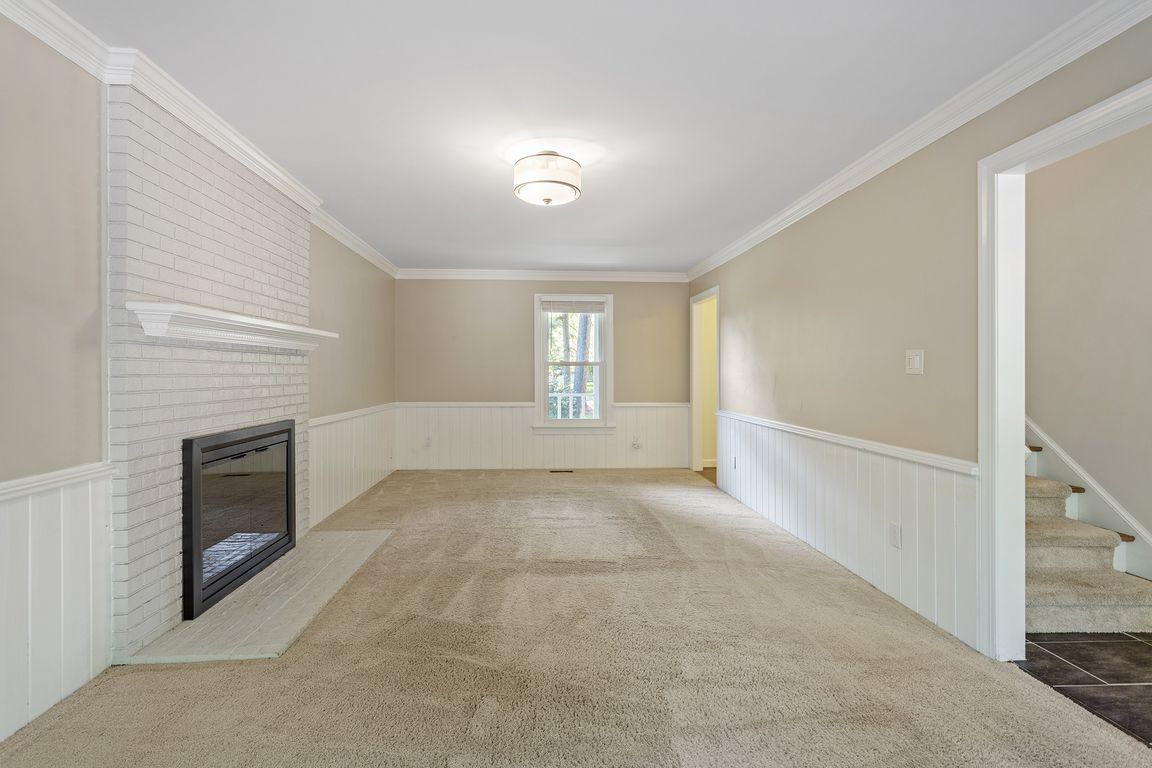
For salePrice cut: $5K (10/2)
$520,000
3beds
1,811sqft
5709 Hedgemoor Dr, Raleigh, NC 27612
3beds
1,811sqft
Single family residence, residential
Built in 1982
0.28 Acres
1 Attached garage space
$287 price/sqft
What's special
Hot tubPrivate backyard deckUpdated half bathRocking chair front porchGranite countertopsTile backsplashStainless steel appliances
The seller is offering $10,000 in concessions—use it toward closing costs, an interest rate buy-down, or however best fits your needs! 5709 Hedgemoor Drive is a 3 bedroom, 2.5 bathroom two-story single family home located in the desirable Kings Mill Village neighborhood in North Raleigh. The rocking chair front ...
- 70 days |
- 2,273 |
- 105 |
Likely to sell faster than
Source: Doorify MLS,MLS#: 10112824
Travel times
Family Room
Kitchen
Primary Bedroom
Zillow last checked: 7 hours ago
Listing updated: October 05, 2025 at 06:05pm
Listed by:
Angie Cole 919-578-3128,
LPT Realty LLC,
Amber Thomas Cole 336-430-0932,
LPT Realty LLC
Source: Doorify MLS,MLS#: 10112824
Facts & features
Interior
Bedrooms & bathrooms
- Bedrooms: 3
- Bathrooms: 3
- Full bathrooms: 2
- 1/2 bathrooms: 1
Heating
- Forced Air, Natural Gas
Cooling
- Central Air, Gas
Appliances
- Included: Dishwasher, Disposal, Free-Standing Gas Range, Microwave
Features
- Breakfast Bar, Entrance Foyer, Pantry, Walk-In Closet(s)
- Flooring: Carpet, Tile, Wood
Interior area
- Total structure area: 1,811
- Total interior livable area: 1,811 sqft
- Finished area above ground: 1,811
- Finished area below ground: 0
Property
Parking
- Total spaces: 2
- Parking features: Garage
- Attached garage spaces: 1
- Uncovered spaces: 1
Features
- Levels: Two
- Stories: 2
- Patio & porch: Screened
- Exterior features: Fenced Yard, Other
- Fencing: Back Yard
- Has view: Yes
Lot
- Size: 0.28 Acres
Details
- Parcel number: 0796574342
- Special conditions: Standard
Construction
Type & style
- Home type: SingleFamily
- Architectural style: Traditional
- Property subtype: Single Family Residence, Residential
Materials
- Masonite
- Foundation: Block
- Roof: Shingle
Condition
- New construction: No
- Year built: 1982
Utilities & green energy
- Sewer: Public Sewer
- Water: Public
Community & HOA
Community
- Subdivision: Kings Mill Village
HOA
- Has HOA: No
Location
- Region: Raleigh
Financial & listing details
- Price per square foot: $287/sqft
- Tax assessed value: $517,418
- Annual tax amount: $4,144
- Date on market: 7/31/2025