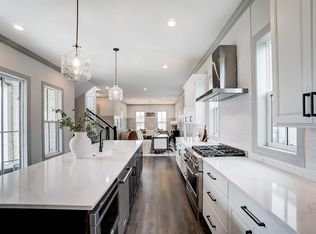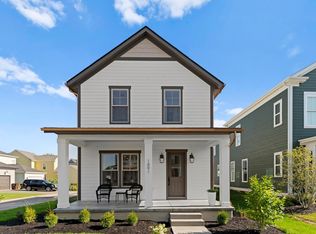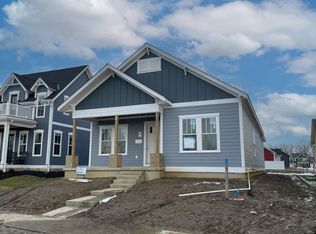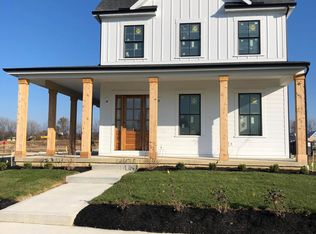Sold for $699,000
$699,000
5709 Piatt Rd, Lewis Center, OH 43035
4beds
2,951sqft
Single Family Residence
Built in 2021
6,098.4 Square Feet Lot
$710,400 Zestimate®
$237/sqft
$3,289 Estimated rent
Home value
$710,400
$646,000 - $781,000
$3,289/mo
Zestimate® history
Loading...
Owner options
Explore your selling options
What's special
Why build when you can own this like new home with all the upgrades?! Meticulously maintained 3Pillar home with the perfect blend of modern elegance & comfortable living. Open-concept living area filled w/ natural light from large windows. The chef's kitchen boasts quartz countertops, stainless steel appliances, & a stunning waterfall island, perfect for meal prep and casual dining. 4 bedrooms and 3.5 bathrooms offers ample space for everyone. Notable features: upgraded first-floor office suite, massive walk-in master closet, upstairs laundry, large custom pantry, & finished lower-level rec room w/ a built-in wet bar. Breathtaking views offer peaceful moments overlooking serene community ponds & lush green space.
Zillow last checked: 8 hours ago
Listing updated: April 08, 2025 at 04:39pm
Listed by:
Stephanie M Pagac 614-769-2816,
Keller Williams Consultants
Bought with:
Abigail E Swihart Valentine, 2018002817
Red 1 Realty
Source: Columbus and Central Ohio Regional MLS ,MLS#: 224022297
Facts & features
Interior
Bedrooms & bathrooms
- Bedrooms: 4
- Bathrooms: 4
- Full bathrooms: 3
- 1/2 bathrooms: 1
Heating
- Forced Air
Cooling
- Central Air
Features
- Flooring: Wood, Laminate, Carpet, Ceramic/Porcelain
- Basement: Egress Window(s),Full
- Common walls with other units/homes: No Common Walls
Interior area
- Total structure area: 2,951
- Total interior livable area: 2,951 sqft
Property
Parking
- Total spaces: 2
- Parking features: Garage Door Opener, Attached
- Attached garage spaces: 2
Features
- Levels: Two
- Patio & porch: Patio
- Fencing: Fenced
- Has view: Yes
- View description: Water
- Has water view: Yes
- Water view: Water
Lot
- Size: 6,098 sqft
Details
- Parcel number: 31821034022000
- Special conditions: Standard
Construction
Type & style
- Home type: SingleFamily
- Property subtype: Single Family Residence
Materials
- Foundation: Block
Condition
- New construction: No
- Year built: 2021
Utilities & green energy
- Sewer: Public Sewer
- Water: Public
Community & neighborhood
Location
- Region: Lewis Center
- Subdivision: Evans Farm
HOA & financial
HOA
- Has HOA: Yes
- HOA fee: $900 annually
- Amenities included: Bike/Walk Path, Outdoor Sports Area, Park, Sidewalk
Price history
| Date | Event | Price |
|---|---|---|
| 4/7/2025 | Sold | $699,000$237/sqft |
Source: | ||
| 3/12/2025 | Contingent | $699,000$237/sqft |
Source: | ||
| 3/10/2025 | Price change | $699,000-4.1%$237/sqft |
Source: | ||
| 11/13/2024 | Price change | $729,000-2.8%$247/sqft |
Source: | ||
| 9/25/2024 | Price change | $749,900-3.2%$254/sqft |
Source: | ||
Public tax history
| Year | Property taxes | Tax assessment |
|---|---|---|
| 2024 | $14,191 +0.6% | $212,670 |
| 2023 | $14,109 +499.7% | $212,670 +691.2% |
| 2022 | $2,353 +99% | $26,880 +122% |
Find assessor info on the county website
Neighborhood: 43035
Nearby schools
GreatSchools rating
- 6/10Arrowhead Elementary SchoolGrades: PK-5Distance: 1 mi
- 9/10Olentangy Shanahan Middle SchoolGrades: 6-8Distance: 1 mi
- 9/10Olentangy High SchoolGrades: 9-12Distance: 0.8 mi
Get a cash offer in 3 minutes
Find out how much your home could sell for in as little as 3 minutes with a no-obligation cash offer.
Estimated market value$710,400
Get a cash offer in 3 minutes
Find out how much your home could sell for in as little as 3 minutes with a no-obligation cash offer.
Estimated market value
$710,400



