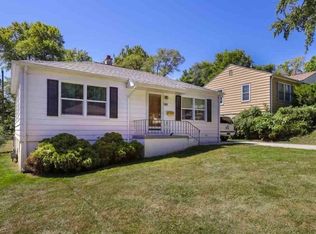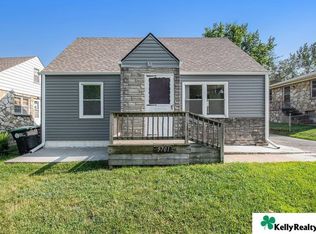Sold for $190,000 on 04/20/23
$190,000
5709 Spaulding St, Omaha, NE 68104
2beds
1,416sqft
Single Family Residence
Built in 1952
6,534 Square Feet Lot
$203,400 Zestimate®
$134/sqft
$1,603 Estimated rent
Maximize your home sale
Get more eyes on your listing so you can sell faster and for more.
Home value
$203,400
$193,000 - $214,000
$1,603/mo
Zestimate® history
Loading...
Owner options
Explore your selling options
What's special
Move-In Ready Ranch for your Personal Residence or Investment Property! Fresh Neutral Paint Throughout & Handsome Wood Floors newly refinished! MAIN LEVEL: Front Living Room with Abundant Natural Light & Shiny Wood Floors. Two Bedrooms w/Wood Floors and Main Full Bath w/New Vinyl. Kitchen: White Cabinets/Appliances, Tile Backsplash, Eat-In Area, Coveted Window over the Double Sink, Sliding Door to Patio and Back Door to 1-Car Garage! LOWER LEVEL: Another Large FULL BATH! Large Rec-Room & an extra Bonus/Flex Room both with Brand New Carpet! Freshly Painted Laundry Area, and Did we mention the Washer & Dryer are ALL Included! EXTERIOR: Vinyl Siding, Large fully fenced Back-Yard with New Wood Privacy Fence. Long Driveway for plenty of Off-street Parking. SCHOOL DISTRICT: Omaha Public Schools. CLOSE TO: Schools, Shopping, Restaurants, Golf, Parks, Recreation, 23 Min to Offutt AFB. UTL AVGS: MUD-$158, OPPD-$181. All Measurements Approximate. Open House Saturday 11-1 PM &Sunday 1-3 PM.
Zillow last checked: 8 hours ago
Listing updated: April 13, 2024 at 06:12am
Listed by:
Todd Faber 402-319-8656,
NP Dodge RE Sales Inc 148Dodge
Bought with:
Carissa Ostdiek, 20170579
BHHS Ambassador Real Estate
Source: GPRMLS,MLS#: 22305787
Facts & features
Interior
Bedrooms & bathrooms
- Bedrooms: 2
- Bathrooms: 2
- Full bathrooms: 1
- Partial bathrooms: 1
- Main level bathrooms: 1
Primary bedroom
- Features: Wood Floor, Window Covering
- Level: Main
- Dimensions: 121 x 89
Bedroom 2
- Features: Wood Floor, Window Covering, Ceiling Fan(s)
- Level: Main
- Dimensions: 119 x 108
Kitchen
- Features: Ceramic Tile Floor, Window Covering
- Level: Main
- Dimensions: 95 x 87
Living room
- Features: Wood Floor, Window Covering
- Level: Main
- Dimensions: 185 x 108
Basement
- Area: 816
Heating
- Natural Gas, Forced Air
Cooling
- Central Air
Appliances
- Included: Range, Refrigerator, Washer, Dishwasher, Dryer, Disposal
- Laundry: Concrete Floor
Features
- Ceiling Fan(s)
- Flooring: Carpet, Concrete, Laminate, Ceramic Tile
- Windows: Window Coverings
- Basement: Other Window,Partially Finished
- Has fireplace: No
Interior area
- Total structure area: 1,416
- Total interior livable area: 1,416 sqft
- Finished area above ground: 816
- Finished area below ground: 600
Property
Parking
- Total spaces: 1
- Parking features: Detached, Off Street
- Garage spaces: 1
Features
- Patio & porch: Patio
- Fencing: Wood,Full,Privacy
Lot
- Size: 6,534 sqft
- Dimensions: 50 x 139
- Features: Up to 1/4 Acre., City Lot, Public Sidewalk, Level, Sloped
Details
- Parcel number: 1249650000
Construction
Type & style
- Home type: SingleFamily
- Architectural style: Ranch,Traditional
- Property subtype: Single Family Residence
Materials
- Vinyl Siding
- Foundation: Brick/Mortar
- Roof: Composition
Condition
- Not New and NOT a Model
- New construction: No
- Year built: 1952
Utilities & green energy
- Sewer: Public Sewer
- Water: Public
- Utilities for property: Cable Available, Electricity Available, Natural Gas Available, Water Available, Sewer Available
Community & neighborhood
Location
- Region: Omaha
- Subdivision: Hargleroad Add
Other
Other facts
- Listing terms: Conventional,Cash
- Ownership: Fee Simple
Price history
| Date | Event | Price |
|---|---|---|
| 5/28/2023 | Listing removed | -- |
Source: NP Dodge Real Estate | ||
| 4/22/2023 | Pending sale | $150,000-21.1%$106/sqft |
Source: NP Dodge Real Estate #22305787 | ||
| 4/20/2023 | Sold | $190,000+26.7%$134/sqft |
Source: | ||
| 3/27/2023 | Pending sale | $150,000$106/sqft |
Source: | ||
| 3/24/2023 | Listed for sale | $150,000+167.9%$106/sqft |
Source: | ||
Public tax history
| Year | Property taxes | Tax assessment |
|---|---|---|
| 2024 | $2,500 -17.4% | $152,900 +6.6% |
| 2023 | $3,028 -1.2% | $143,500 |
| 2022 | $3,063 +29.2% | $143,500 +28.1% |
Find assessor info on the county website
Neighborhood: Benson
Nearby schools
GreatSchools rating
- 2/10Fontenelle Elementary SchoolGrades: PK-5Distance: 0.5 mi
- 3/10Monroe Middle SchoolGrades: 6-8Distance: 0.5 mi
- 1/10Benson Magnet High SchoolGrades: 9-12Distance: 0.6 mi
Schools provided by the listing agent
- Elementary: Fontenelle
- Middle: Monroe
- High: Benson
- District: Omaha
Source: GPRMLS. This data may not be complete. We recommend contacting the local school district to confirm school assignments for this home.

Get pre-qualified for a loan
At Zillow Home Loans, we can pre-qualify you in as little as 5 minutes with no impact to your credit score.An equal housing lender. NMLS #10287.

