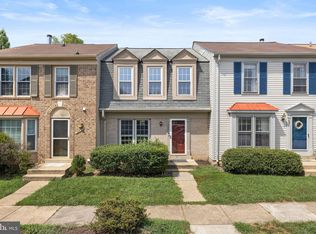Welcome home to this beautifully updated 3BR/3.5BA end unit townhome in amenity-rich Burke Centre. The main level features a renovated kitchen with granite counters, custom cabinetry, induction cooktop, GE Cafe appliances, and a bay window breakfast nook. The dining room flows into a cozy step-down family room with a fireplace. The heart of this home is the incredible screened porch complete with skylights and a ceiling fan overlooking wooded trails and offering year-round enjoyment of peaceful, private views. It's the perfect spot for morning coffee, evening relaxation, or entertaining surrounded by nature. Upstairs, the spacious primary suite offers an updated ensuite bath with walk-in shower, while two additional bedrooms share another stylishly updated bath. The fully finished lower level includes a large rec room with recessed lighting, an updated full bath, generous storage, and a laundry room.
Recent upgrades include new washer/dryer (2024), bath makeovers (2022), kitchen appliances (2021), and backyard fence (2021).
Located in the award-winning Burke Centre Conservancy, enjoy access to 5 pools, tennis and multi-purpose courts, community centers, 35 miles of walking paths, and stocked ponds. Commuter friendly with quick access to the VRE, bus routes, Fairfax County Pkwy, I-95, and I-495. Close to shopping, dining, parks, and top schools. Tot lot next to the home.
A fully furnished option is also available for an additional $500/month. Please inquire for details.
Lease Duration: 12-month lease preferred; open to renewal.
Rent & Deposit: One month's rent security deposit required (higher deposit if furnished option is selected).
Utilities: Tenant responsible for all utilities (electric, water, internet, etc.).
Community Amenities: Access to Burke Centre amenities is included; however, pool use requires a separate membership fee through the Burke Centre Conservancy (can be found on their website).
Smoking Policy: No smoking allowed inside the home.
Parking: 2 Assigned parking available with additional guest parking in community lots.
Pets: Small pets considered on a case-by-case basis with additional pet deposit/rent.
Tenant Responsibilities: Tenant responsible for general upkeep, including lawn care and gutters, unless landlord arranges service at an additional cost. Landlord covers major systems/repairs.
Furnished option available for an additional $500/month please inquire for details.
Townhouse for rent
Accepts Zillow applications
$3,400/mo
5709 Wood Mouse Ct, Burke, VA 22015
3beds
1,945sqft
Price may not include required fees and charges.
Townhouse
Available now
Cats, small dogs OK
Central air
In unit laundry
Off street parking
Forced air, heat pump
What's special
- 8 days
- on Zillow |
- -- |
- -- |
Travel times
Facts & features
Interior
Bedrooms & bathrooms
- Bedrooms: 3
- Bathrooms: 4
- Full bathrooms: 4
Heating
- Forced Air, Heat Pump
Cooling
- Central Air
Appliances
- Included: Dishwasher, Dryer, Freezer, Microwave, Oven, Refrigerator, Washer
- Laundry: In Unit
Features
- Flooring: Carpet, Hardwood, Tile
Interior area
- Total interior livable area: 1,945 sqft
Property
Parking
- Parking features: Off Street
- Details: Contact manager
Features
- Exterior features: Electricity not included in rent, Heating system: Forced Air, Internet not included in rent, No Utilities included in rent, Water not included in rent
Details
- Parcel number: 0772090762
Construction
Type & style
- Home type: Townhouse
- Property subtype: Townhouse
Building
Management
- Pets allowed: Yes
Community & HOA
Location
- Region: Burke
Financial & listing details
- Lease term: 1 Year
Price history
| Date | Event | Price |
|---|---|---|
| 8/17/2025 | Listed for rent | $3,400+6.3%$2/sqft |
Source: Zillow Rentals | ||
| 5/9/2025 | Sold | $711,403+9.4%$366/sqft |
Source: | ||
| 4/22/2025 | Pending sale | $650,000$334/sqft |
Source: | ||
| 4/17/2025 | Listed for sale | $650,000+15%$334/sqft |
Source: | ||
| 7/26/2024 | Listing removed | -- |
Source: Zillow Rentals | ||
![[object Object]](https://photos.zillowstatic.com/fp/4d6d203f74b4094c684cb39d9535efaa-p_i.jpg)
