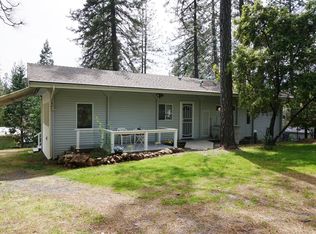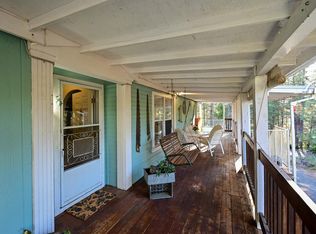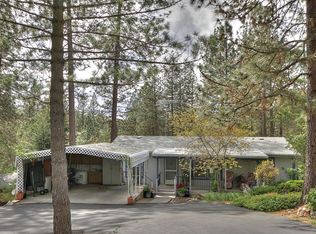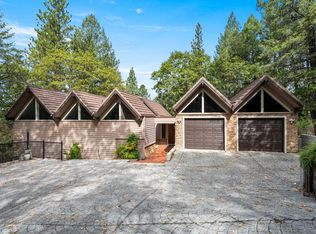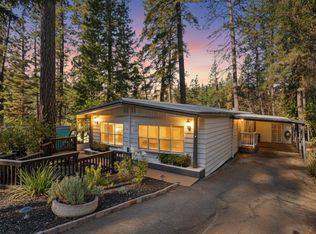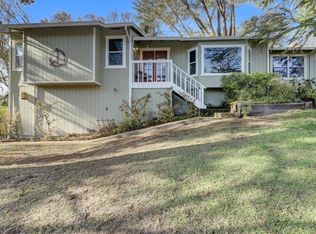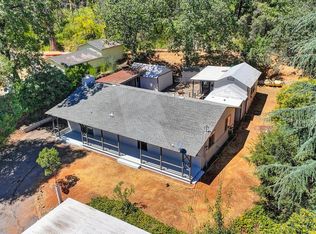Find your future home in Heather Glen, a quiet over 55 community in beautiful Applegate. Impeccably cared for manufactured home with many updates in the past 5 years including the kitchen, flooring, paint and stone on the exterior, roof, and a new deck. Flowing open floor plan with a gourmet kitchen and large master bedroom, and a 20x10 sunroom equipped with heat and air. Home includes FireSafe features such as windows, deck, and sprinklers. The beautiful home sits on over 1/4 acre with a large stick build garage and partially converted 2nd garage with 1/2 bath and possible office/ADU.
Pending
$435,000
571 B Ln, Applegate, CA 95703
2beds
1,664sqft
Est.:
Single Family Residence
Built in 1990
0.26 Acres Lot
$423,500 Zestimate®
$261/sqft
$120/mo HOA
What's special
Gourmet kitchenLarge stick build garageOpen floor planLarge master bedroom
- 96 days |
- 80 |
- 2 |
Zillow last checked: 8 hours ago
Listing updated: November 04, 2025 at 12:55pm
Listed by:
Alan Savage DRE #01039993 530-386-6236,
eXp Realty of Northern California, Inc.
Source: MetroList Services of CA,MLS#: 225118423Originating MLS: MetroList Services, Inc.
Facts & features
Interior
Bedrooms & bathrooms
- Bedrooms: 2
- Bathrooms: 3
- Full bathrooms: 2
- Partial bathrooms: 1
Rooms
- Room types: Master Bathroom, Master Bedroom, Office, Dining Room, Possible Guest, Guest Quarters, Sun Room, Kitchen, Laundry, Living Room
Primary bedroom
- Features: Ground Floor, Walk-In Closet
Primary bathroom
- Features: Shower Stall(s), Double Vanity, Soaking Tub
Dining room
- Features: Formal Room, Space in Kitchen, Formal Area
Kitchen
- Features: Breakfast Area, Skylight(s), Granite Counters, Stone Counters
Heating
- Propane, Central, Fireplace(s)
Cooling
- Ceiling Fan(s), Central Air
Appliances
- Included: Built-In Gas Range, Range Hood, Dishwasher, Disposal
- Laundry: Laundry Room, Cabinets, Sink, Electric Dryer Hookup, Gas Dryer Hookup, Ground Floor, Inside Room
Features
- Flooring: Tile
- Windows: Skylight(s)
- Number of fireplaces: 1
- Fireplace features: Living Room, Gas
Interior area
- Total interior livable area: 1,664 sqft
Property
Parking
- Total spaces: 5
- Parking features: 1/2 Car Space, Converted Garage, Detached, Garage Door Opener, Garage Faces Front, Guest, Driveway
- Garage spaces: 3
- Carport spaces: 2
- Has uncovered spaces: Yes
Features
- Stories: 1
- Fencing: Back Yard,Metal
Lot
- Size: 0.26 Acres
- Features: Auto Sprinkler F&R
Details
- Parcel number: 073282002000
- Zoning description: res
- Special conditions: Standard
Construction
Type & style
- Home type: SingleFamily
- Architectural style: Ranch
- Property subtype: Single Family Residence
Materials
- Cement Siding, Stone, Frame, Lap Siding
- Roof: Composition
Condition
- Year built: 1990
Utilities & green energy
- Sewer: Private Sewer
- Water: Meter on Site, Private
- Utilities for property: Sewer In & Connected, Electric, Internet Available
Community & HOA
Community
- Senior community: Yes
HOA
- Has HOA: Yes
- Amenities included: See Remarks
- Services included: Sewer, Water
- HOA fee: $120 monthly
Location
- Region: Applegate
Financial & listing details
- Price per square foot: $261/sqft
- Tax assessed value: $278,874
- Annual tax amount: $3,301
- Price range: $435K - $435K
- Date on market: 9/10/2025
- Road surface type: Asphalt
Estimated market value
$423,500
$402,000 - $445,000
$2,744/mo
Price history
Price history
| Date | Event | Price |
|---|---|---|
| 11/4/2025 | Pending sale | $435,000$261/sqft |
Source: MetroList Services of CA #225118423 Report a problem | ||
| 9/10/2025 | Listed for sale | $435,000$261/sqft |
Source: MetroList Services of CA #225118423 Report a problem | ||
| 9/6/2025 | Listing removed | $435,000$261/sqft |
Source: MetroList Services of CA #225068538 Report a problem | ||
| 7/24/2025 | Price change | $435,000-6.5%$261/sqft |
Source: MetroList Services of CA #225068538 Report a problem | ||
| 7/7/2025 | Price change | $465,000-5.9%$279/sqft |
Source: MetroList Services of CA #225068538 Report a problem | ||
Public tax history
Public tax history
| Year | Property taxes | Tax assessment |
|---|---|---|
| 2025 | $3,301 -0.3% | $278,874 +2% |
| 2024 | $3,309 +1.7% | $273,407 +2% |
| 2023 | $3,253 +2.1% | $268,047 +2% |
Find assessor info on the county website
BuyAbility℠ payment
Est. payment
$2,748/mo
Principal & interest
$2081
Property taxes
$395
Other costs
$272
Climate risks
Neighborhood: 95703
Nearby schools
GreatSchools rating
- 7/10Weimar HillsGrades: 4-8Distance: 2.5 mi
- 9/10Colfax High SchoolGrades: 9-12Distance: 6.8 mi
- 8/10Sierra Hills Elementary SchoolGrades: K-3Distance: 2.9 mi
- Loading
