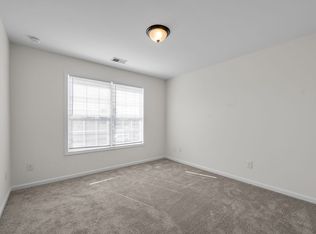Beautiful 3-Bedroom Home for Rent Good Location in Lexington!
Welcome to your new home! This lovely two-story house features 3 bedrooms, 2.5 bathrooms, and a 2-car garage in the desirable Master Station area of Lexington.
Home Highlights:
Spacious master bedroom with a large walk-in closet and private bathroom
Two additional bedrooms with another full bath upstairs
Bright and open living room with large windows and ceiling fan
Modern LED lighting throughout
Beautiful deck and private fenced yard perfect for relaxing or entertaining
Just 2 minutes from Publix Shopping Center and close to shopping, dining, and parks
Small pets allowed (with approval)
No smoking
Tenant responsible for all utilities and lawn maintenance (including mowing)
Washer and dryer hook up
This home is move-in ready and in a great neighborhood perfect for families or anyone looking for space and comfort.
Minimum 12-month lease
Tenant responsible for all utilities and lawn maintenance (including mowing)
First month's rent and security deposit due at signing
Lease Terms (Template)
Lease Duration: 12-month lease minimum (renewable upon agreement).
Rent Payment: Rent is due on the 1st of each month. Late fees apply after a [X]-day grace period.
Security Deposit: Equal to one month's rent, due at lease signing. Refundable upon satisfactory inspection.
Utilities: Tenant responsible for all utilities unless otherwise stated.
Maintenance: Tenant responsible for routine upkeep and lawn care (if applicable).
Pets: Small pets allowed with prior approval and applicable pet fee.
Smoking: No smoking allowed inside the property.
Occupancy: Only listed tenants and approved occupants may reside in the house.
Lease Renewal: Must provide at least 60 days' notice prior to lease end to renew or vacate.
House for rent
Accepts Zillow applications
$2,200/mo
571 Estrella Dr, Lexington, KY 40511
3beds
2,030sqft
Price may not include required fees and charges.
Single family residence
Available Mon Oct 27 2025
Small dogs OK
Central air
Hookups laundry
Attached garage parking
Forced air
What's special
Modern led lightingBeautiful deckCeiling fanLarge walk-in closetAdditional bedroomsLarge windowsPrivate fenced yard
- 3 days |
- -- |
- -- |
Travel times
Facts & features
Interior
Bedrooms & bathrooms
- Bedrooms: 3
- Bathrooms: 3
- Full bathrooms: 2
- 1/2 bathrooms: 1
Heating
- Forced Air
Cooling
- Central Air
Appliances
- Included: Dishwasher, Freezer, Microwave, Oven, Refrigerator, WD Hookup
- Laundry: Hookups
Features
- WD Hookup, Walk In Closet
- Flooring: Carpet, Hardwood, Tile
Interior area
- Total interior livable area: 2,030 sqft
Property
Parking
- Parking features: Attached
- Has attached garage: Yes
- Details: Contact manager
Features
- Exterior features: Heating system: Forced Air, No Utilities included in rent, Walk In Closet
Details
- Parcel number: 38261010
Construction
Type & style
- Home type: SingleFamily
- Property subtype: Single Family Residence
Community & HOA
Location
- Region: Lexington
Financial & listing details
- Lease term: 1 Year
Price history
| Date | Event | Price |
|---|---|---|
| 10/16/2025 | Listed for rent | $2,200$1/sqft |
Source: Zillow Rentals | ||
| 9/10/2021 | Sold | $285,000$140/sqft |
Source: | ||
| 8/16/2021 | Pending sale | $285,000$140/sqft |
Source: | ||
| 8/16/2021 | Price change | $285,000+7.2%$140/sqft |
Source: | ||
| 8/13/2021 | Listed for sale | $265,800+14.1%$131/sqft |
Source: | ||

