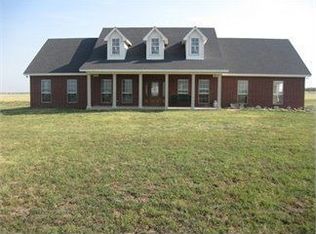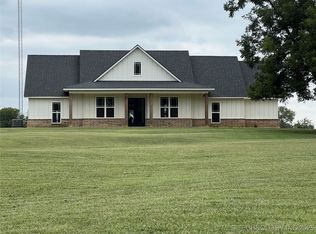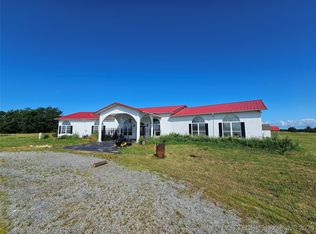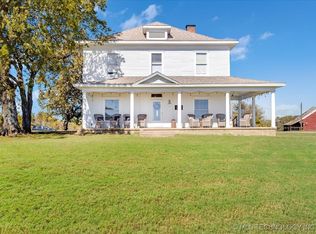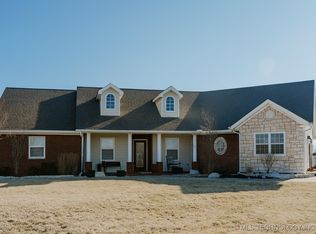This Property is Truly a Private Country Retreat .Beautifully Designed 3 Bedroom 3-3/4 Bath Home is Nestled on 31.5 Fully Fenced Acres with two Livestock Ponds ,Gated Entrance,Barn and two Storage Buildings. Property has every Amenity you could need for Comfort ,Security and Functionality. Inside the Home Features a Multi-Use Bonus Room with a Wet Bar and Propane Fireplace ,Perfect for Entertaining .This Room also Includes a Private Full Bathroom and a Large Closet ,Making this Space Great for any Purpose.The Inviting Living Room Includes a Second Fireplace, Built In Surround Sound Equipment Storage Cabinet and Double Doors Leading to the Large Back Porch with Serene Views of the Surrounding Land,Perfect for Relaxing or Entertaining Guest. Adjacent to the Living Room is a Inviting Entry and Formal Dining Room with Passthrough Windows Keeping the Open Flow. The Heart of this Home is the Chefs Kitchen ,Offering Granite Countertops ,Stainless Steel Appliances, Corner Pantry ,a Large Bar Top with a Inviting Breakfast Nook and Comfortable Dining Room.Tile and Carpet Floor Covering run Throughout, Complemented by Oversized Windows that Flood the Home with Natural Light. Retreat to the Luxurious Mater Suite ,Complete with a Private Reading Room, Nursery or Dedicated Office Space with Porch Access . The Master Bathroom Boast a Soaking Tub ,Large Walk-in Shower ,Double Vanities ,Extensive Cabinetry and Spacious Walk-In Closet. Also Included is a Utility-Mud Room Providing a Large Amount Cabinet Storage, Ample Amounts of Counter Tops and Utility Sink. There are Extra Amenities Providing Piece of Mind.They are the Built-In Safe Room and a Concrete Pad,Transfer Switch and Propane Line already in Place for a Future Backup Generator. The Backyard area has a Large Chainlink Fence, Perfect for Pets or Children’s Play Area.
If you are Looking to Raise Animals,Start a Business or Enjoy Peaceful Country Living, this Property Checks Every Box.
Schedule Your Private Tour Today!!
For sale
Price cut: $10K (11/5)
$744,900
571 Fort McCulloch Rd, Durant, OK 74701
3beds
4,159sqft
Est.:
Single Family Residence
Built in 2012
31.5 Acres Lot
$-- Zestimate®
$179/sqft
$-- HOA
What's special
Two storage buildingsLarge walk-in showerPorch accessLarge chainlink fenceUtility-mud roomBackyard areaFormal dining room
- 225 days |
- 416 |
- 20 |
Zillow last checked: 8 hours ago
Listing updated: November 04, 2025 at 07:06pm
Listed by:
Andy Powell 580-916-8245,
Bryan Appraisal & Realty
Source: MLS Technology, Inc.,MLS#: 2524216 Originating MLS: MLS Technology
Originating MLS: MLS Technology
Tour with a local agent
Facts & features
Interior
Bedrooms & bathrooms
- Bedrooms: 3
- Bathrooms: 4
- Full bathrooms: 3
- 1/2 bathrooms: 1
Primary bedroom
- Description: Master Bedroom,Private Bath,Separate Closets,Walk-in Closet
- Level: First
Bedroom
- Description: Bedroom,Walk-in Closet
- Level: First
Bedroom
- Description: Bedroom,Walk-in Closet
- Level: First
Bathroom
- Description: Hall Bath,Bathtub
- Level: First
Bonus room
- Description: Additional Room,Library
- Level: First
Den
- Description: Den/Family Room,Fireplace
- Level: First
Dining room
- Description: Dining Room,Combo w/ Family,Combo w/ Living,Formal
- Level: First
Kitchen
- Description: Kitchen,Breakfast Nook,Eat-In,Island,Pantry
- Level: First
Living room
- Description: Living Room,Fireplace,Great Room
- Level: First
Utility room
- Description: Utility Room,Inside,Sink
- Level: First
Heating
- Central, Electric, Multiple Heating Units
Cooling
- Central Air, 2 Units
Appliances
- Included: Double Oven, Dishwasher, Disposal, Microwave, Oven, Range, Refrigerator, Tankless Water Heater
- Laundry: Washer Hookup, Electric Dryer Hookup
Features
- Wet Bar, Granite Counters, Cable TV, Ceiling Fan(s), Electric Oven Connection, Electric Range Connection
- Flooring: Carpet, Tile
- Windows: Storm Window(s), Wood Frames
- Number of fireplaces: 2
- Fireplace features: Gas Log
Interior area
- Total structure area: 4,159
- Total interior livable area: 4,159 sqft
Property
Parking
- Total spaces: 3
- Parking features: Attached, Garage
- Attached garage spaces: 3
Features
- Levels: One
- Stories: 1
- Patio & porch: Covered, Porch
- Exterior features: Dog Run, Gravel Driveway, Satellite Dish
- Pool features: None
- Fencing: Barbed Wire
Lot
- Size: 31.5 Acres
- Features: Farm, Mature Trees, Pond on Lot, Rolling Slope, Ranch
Details
- Additional structures: Barn(s), Storage
- Parcel number: 00001305S07E200100
- Horses can be raised: Yes
- Horse amenities: Horses Allowed
Construction
Type & style
- Home type: SingleFamily
- Architectural style: Other
- Property subtype: Single Family Residence
Materials
- Brick Veneer, Wood Frame
- Foundation: Slab
- Roof: Asphalt,Fiberglass
Condition
- Year built: 2012
Utilities & green energy
- Electric: Generator Hookup
- Sewer: Aerobic Septic
- Water: Well
- Utilities for property: Electricity Available, Water Available
Green energy
- Energy efficient items: Insulation
Community & HOA
Community
- Features: Sidewalks
- Security: Safe Room Interior, Security System Owned, Smoke Detector(s)
- Subdivision: Johnston Co Unplatted
HOA
- Has HOA: No
Location
- Region: Durant
Financial & listing details
- Price per square foot: $179/sqft
- Tax assessed value: $108,121
- Annual tax amount: $3,673
- Date on market: 6/4/2025
- Cumulative days on market: 159 days
- Listing terms: Conventional,FHA,USDA Loan,VA Loan
Estimated market value
Not available
Estimated sales range
Not available
Not available
Price history
Price history
| Date | Event | Price |
|---|---|---|
| 11/5/2025 | Price change | $744,900-1.3%$179/sqft |
Source: | ||
| 7/20/2025 | Price change | $754,900-1.3%$182/sqft |
Source: | ||
| 6/7/2025 | Listed for sale | $764,900$184/sqft |
Source: | ||
Public tax history
Public tax history
| Year | Property taxes | Tax assessment |
|---|---|---|
| 2024 | $1,007 -2.2% | $11,893 |
| 2023 | $1,029 +12.6% | $11,893 +10.2% |
| 2022 | $914 +7.6% | $10,788 +5% |
Find assessor info on the county website
BuyAbility℠ payment
Est. payment
$4,122/mo
Principal & interest
$3520
Property taxes
$341
Home insurance
$261
Climate risks
Neighborhood: 74701
Nearby schools
GreatSchools rating
- 9/10Tishomingo Middle SchoolGrades: 5-8Distance: 11.2 mi
- 6/10Tishomingo High SchoolGrades: 9-12Distance: 10.4 mi
- 3/10Tishomingo Elementary SchoolGrades: PK-4Distance: 11.4 mi
Schools provided by the listing agent
- Elementary: Tishomingo
- Middle: Tishomingo
- High: Tishomingo
- District: Tishomingo - Sch Dist (C97)
Source: MLS Technology, Inc.. This data may not be complete. We recommend contacting the local school district to confirm school assignments for this home.
- Loading
- Loading
