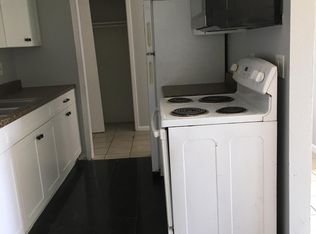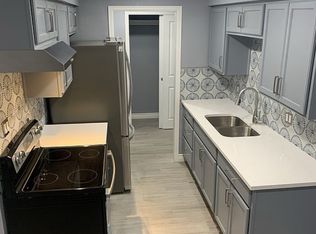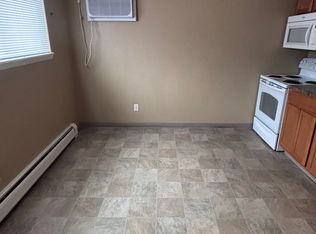Sold for $310,000 on 07/28/25
$310,000
571 Geneva Street, Aurora, CO 80010
2beds
750sqft
Single Family Residence
Built in 1946
9,409 Square Feet Lot
$345,300 Zestimate®
$413/sqft
$2,219 Estimated rent
Home value
$345,300
$328,000 - $363,000
$2,219/mo
Zestimate® history
Loading...
Owner options
Explore your selling options
What's special
Huge price reduction! This is an excellent investment property, with a vast lot and no HOA. Start your real estate empire here. You can build a garage, an ADU, or both. For investors: 9409 square feet zoned R3. You can build multi-family housing. Apartments, row homes, paired homes, there are many options. Come check it out, and let's put a deal together. Conventional Home Choice, FHA 203k, and VA Renovation are options with a renovation loan.
Zillow last checked: 8 hours ago
Listing updated: July 29, 2025 at 09:55am
Listed by:
Janet Romero 303-502-0885 janet@thecreativerealtygroup.com,
The Creative Realty Group,
Alexis Cuevas 720-288-9835,
The Creative Realty Group
Bought with:
Sandra Bakford, 100089276
Broker Bakford LLC
Source: REcolorado,MLS#: 1574569
Facts & features
Interior
Bedrooms & bathrooms
- Bedrooms: 2
- Bathrooms: 1
- Full bathrooms: 1
- Main level bathrooms: 1
- Main level bedrooms: 2
Bedroom
- Description: To The Left
- Level: Main
- Area: 72 Square Feet
- Dimensions: 9 x 8
Bedroom
- Description: To The Right
- Level: Main
- Area: 77 Square Feet
- Dimensions: 7 x 11
Bathroom
- Level: Main
- Area: 30 Square Feet
- Dimensions: 6 x 5
Kitchen
- Level: Main
- Area: 140 Square Feet
- Dimensions: 14 x 10
Laundry
- Level: Main
- Area: 63 Square Feet
- Dimensions: 7 x 9
Living room
- Level: Main
- Area: 143 Square Feet
- Dimensions: 13 x 11
Heating
- Forced Air
Cooling
- Has cooling: Yes
Appliances
- Included: Dryer, Microwave, Oven, Refrigerator, Washer
Features
- Flooring: Laminate
- Has basement: No
- Common walls with other units/homes: No Common Walls
Interior area
- Total structure area: 750
- Total interior livable area: 750 sqft
- Finished area above ground: 750
Property
Parking
- Total spaces: 5
- Details: Off Street Spaces: 5
Features
- Levels: One
- Stories: 1
- Fencing: Full
Lot
- Size: 9,409 sqft
- Features: Level
Details
- Parcel number: 031109370
- Zoning: R3
- Special conditions: Standard
Construction
Type & style
- Home type: SingleFamily
- Architectural style: Contemporary
- Property subtype: Single Family Residence
Materials
- Brick, Frame
- Roof: Composition
Condition
- Fixer
- Year built: 1946
Utilities & green energy
- Electric: 110V
- Sewer: Public Sewer
- Water: Public
- Utilities for property: Electricity Connected
Community & neighborhood
Location
- Region: Aurora
- Subdivision: Bogner
Other
Other facts
- Listing terms: Cash,Conventional,FHA,VA Loan
- Ownership: Individual
- Road surface type: Paved
Price history
| Date | Event | Price |
|---|---|---|
| 7/28/2025 | Sold | $310,000-11.4%$413/sqft |
Source: | ||
| 7/18/2025 | Pending sale | $350,000$467/sqft |
Source: | ||
| 3/16/2025 | Price change | $350,000-12.5%$467/sqft |
Source: | ||
| 3/14/2025 | Listed for sale | $400,000$533/sqft |
Source: | ||
| 3/12/2025 | Pending sale | $400,000$533/sqft |
Source: | ||
Public tax history
| Year | Property taxes | Tax assessment |
|---|---|---|
| 2024 | $2,049 +18% | $22,050 -15.1% |
| 2023 | $1,736 -3.1% | $25,984 +50.3% |
| 2022 | $1,792 | $17,292 -2.8% |
Find assessor info on the county website
Neighborhood: Sunny Vale
Nearby schools
GreatSchools rating
- 2/10Fulton Elementary SchoolGrades: PK-5Distance: 0.3 mi
- 2/10Aurora West College Preparatory AcademyGrades: 6-12Distance: 0.7 mi
- 4/10Aurora Central High SchoolGrades: PK-12Distance: 1 mi
Schools provided by the listing agent
- Elementary: Lansing
- Middle: Aurora Hills
- High: Aurora Central
- District: Adams-Arapahoe 28J
Source: REcolorado. This data may not be complete. We recommend contacting the local school district to confirm school assignments for this home.
Get a cash offer in 3 minutes
Find out how much your home could sell for in as little as 3 minutes with a no-obligation cash offer.
Estimated market value
$345,300
Get a cash offer in 3 minutes
Find out how much your home could sell for in as little as 3 minutes with a no-obligation cash offer.
Estimated market value
$345,300


