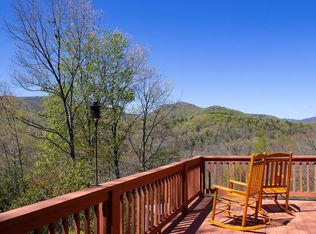Closed
$450,000
571 Ivy Ridge Cir, Sylva, NC 28779
3beds
2,030sqft
Single Family Residence
Built in 1999
1.29 Acres Lot
$454,900 Zestimate®
$222/sqft
$2,085 Estimated rent
Home value
$454,900
Estimated sales range
Not available
$2,085/mo
Zestimate® history
Loading...
Owner options
Explore your selling options
What's special
Welcome to your dream home at 571 Ivy Ridge Circle, Sylva, NC! Nestled in a peaceful neighborhood, this charming 2,030 sq. ft. retreat is just minutes from vibrant downtown Sylva, Dillsboro, and 15 minutes from Franklin. Enjoy easy access and stunning year-round mountain views!
This 3-bedroom, 2-bathroom gem blends modern comfort with rustic charm. The spacious primary bedroom (250 sq. ft.) and open kitchen-living area create a cozy yet functional vibe. Expect sleek white cabinetry, stainless steel appliances, hardwood floors, and a stone fireplace that steals the show. Vaulted ceilings and large windows bathe the space in natural light, while stylish bathrooms boast glass showers and chic tiling.
Thoughtful touches like ceiling fans, built-in storage, and a dedicated laundry room add convenience. The lush greenery outside frames every window, offering serenity and a warm, welcoming feel. Perfect for anyone seeking a cozy mountain escape with modern flair in the heart of Western NC!
Zillow last checked: 8 hours ago
Listing updated: July 16, 2025 at 05:08pm
Listing Provided by:
Lo Weaver LoWeaverNCRealtor@gmail.com,
EXP Realty LLC
Bought with:
Margaret Cogdill
Allen Tate/Beverly-Hanks Waynesville
Source: Canopy MLS as distributed by MLS GRID,MLS#: 4259625
Facts & features
Interior
Bedrooms & bathrooms
- Bedrooms: 3
- Bathrooms: 2
- Full bathrooms: 2
- Main level bedrooms: 3
Primary bedroom
- Level: Main
Bedroom s
- Level: Main
Bedroom s
- Level: Main
Bathroom full
- Level: Main
Bathroom full
- Level: Main
Dining room
- Level: Main
Flex space
- Level: Basement
Kitchen
- Features: Breakfast Bar
- Level: Main
Laundry
- Level: Main
Living room
- Features: Open Floorplan, Vaulted Ceiling(s)
- Level: Main
Heating
- Central
Cooling
- Heat Pump
Appliances
- Included: Dishwasher, Gas Cooktop, Gas Oven, Refrigerator, Washer/Dryer
- Laundry: Main Level
Features
- Open Floorplan, Walk-In Closet(s)
- Basement: Basement Garage Door,Exterior Entry,Finished,Interior Entry,Walk-Up Access
- Fireplace features: Living Room
Interior area
- Total structure area: 1,692
- Total interior livable area: 2,030 sqft
- Finished area above ground: 1,692
- Finished area below ground: 338
Property
Parking
- Total spaces: 1
- Parking features: Attached Garage
- Attached garage spaces: 1
Accessibility
- Accessibility features: Two or More Access Exits
Features
- Levels: One
- Stories: 1
- Patio & porch: Balcony, Deck
Lot
- Size: 1.29 Acres
Details
- Parcel number: 7620704954
- Zoning: RES
- Special conditions: Standard
- Other equipment: Fuel Tank(s)
Construction
Type & style
- Home type: SingleFamily
- Property subtype: Single Family Residence
Materials
- Hardboard Siding
- Roof: Metal
Condition
- New construction: No
- Year built: 1999
Utilities & green energy
- Sewer: Septic Installed
- Water: Well
- Utilities for property: Cable Available, Electricity Connected, Propane, Satellite Internet Available
Community & neighborhood
Location
- Region: Sylva
- Subdivision: Ivy Ridge
Other
Other facts
- Listing terms: Cash,Conventional,FHA,USDA Loan,VA Loan
- Road surface type: Asphalt, Gravel, Paved
Price history
| Date | Event | Price |
|---|---|---|
| 7/16/2025 | Sold | $450,000-4.3%$222/sqft |
Source: | ||
| 5/31/2025 | Price change | $470,000-6%$232/sqft |
Source: | ||
| 5/16/2025 | Listed for sale | $500,000+51.5%$246/sqft |
Source: | ||
| 2/22/2019 | Sold | $330,000+0%$163/sqft |
Source: Carolina Smokies MLS #26010147 | ||
| 1/12/2019 | Pending sale | $329,900$163/sqft |
Source: Keller Williams Great Smokies #26010147 | ||
Public tax history
| Year | Property taxes | Tax assessment |
|---|---|---|
| 2024 | $1,383 | $330,950 |
| 2023 | $1,383 | $330,950 |
| 2022 | $1,383 +7.3% | $330,950 |
Find assessor info on the county website
Neighborhood: 28779
Nearby schools
GreatSchools rating
- 5/10Fairview ElementaryGrades: PK-8Distance: 4.5 mi
- 7/10Jackson Co Early CollegeGrades: 9-12Distance: 3.8 mi
- 5/10Smoky Mountain HighGrades: 9-12Distance: 4.3 mi
Schools provided by the listing agent
- Elementary: Scotts Creek
- Middle: Smoky Mountain
- High: Smokey Mountain
Source: Canopy MLS as distributed by MLS GRID. This data may not be complete. We recommend contacting the local school district to confirm school assignments for this home.

Get pre-qualified for a loan
At Zillow Home Loans, we can pre-qualify you in as little as 5 minutes with no impact to your credit score.An equal housing lender. NMLS #10287.
