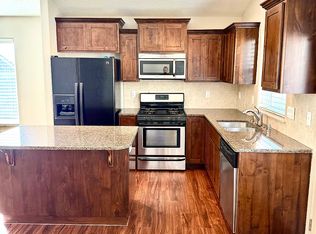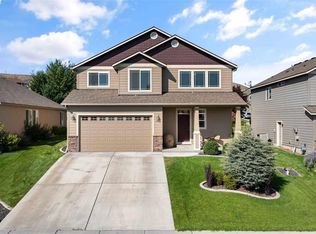Look no more!! Beautiful 1 1/2 story home in great neighborhood. Badger Mountain Village offering great green spaces, park and walking paths to enjoy. Once you walk in, you will love the stair rail, beautiful hard wood floors through out. Enjoy the Great room with vaulted ceilings, fireplace with beautiful mantel and the openness to the Kitchen and dining. Kitchen with island, ample of counter space, pantry, full tile back splash, granite and so much more. Master suite on main floor with vaulted ceilings, spacious, master bath with jetted tub, raised sinks, crown molding, lg walk-in closet and the water closet in its own room with stand up shower. Upstairs, you will enjoy 2 bdrms sharing full bath. On main floor spacious den with french doors, laundry rm with cabinets for additional storage use. Enjoy the crown molding through out home, newer light fixtures, insulated garage, french doors off dining, covered patio, concrete curbing, gutters and all of the beautiful trees/landscaping and more.. don't miss out this is better than new!! Call your Realtor today to schedule your appointment to see.
This property is off market, which means it's not currently listed for sale or rent on Zillow. This may be different from what's available on other websites or public sources.


