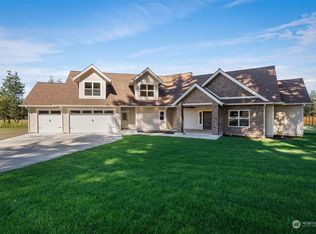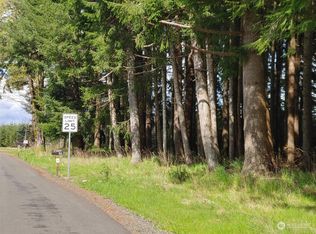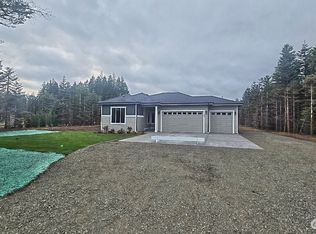Sold
Listed by:
Brian J Dermanoski,
Blue Summit Realty LLC
Bought with: RE/MAX Exclusive
$579,950
571 Monte Elma Road, Montesano, WA 98563
3beds
1,838sqft
Single Family Residence
Built in 2025
1.06 Acres Lot
$574,700 Zestimate®
$316/sqft
$2,741 Estimated rent
Home value
$574,700
$414,000 - $793,000
$2,741/mo
Zestimate® history
Loading...
Owner options
Explore your selling options
What's special
Professional landscaping just completed and move in ready, brand new one story home in Brady Acres with $10,000 closing cost/rate buy-down credit to buyer. This 1838 square foot home features a 3 car attached garage on 1 acre with room for a shop. Exterior includes full lap siding, covered front and back porches, detailed accents and lots of space to roam. Interior features include open floor plan with large island kitchen, stainless appliances including refrigerator, full height backsplash, fireplace and extensive hard surface flooring. Deluxe cabinetry with soft close drawers and quartz counters throughout. High efficiency heat pump with air conditioning to keep you cool in summer and warm in winter. 10 year builders warranty included!
Zillow last checked: 8 hours ago
Listing updated: December 06, 2025 at 04:04am
Listed by:
Brian J Dermanoski,
Blue Summit Realty LLC
Bought with:
Ashley Porter, 22030086
RE/MAX Exclusive
Dean Menard, 3797
RE/MAX Exclusive
Source: NWMLS,MLS#: 2385611
Facts & features
Interior
Bedrooms & bathrooms
- Bedrooms: 3
- Bathrooms: 2
- Full bathrooms: 2
- Main level bathrooms: 2
- Main level bedrooms: 3
Primary bedroom
- Level: Main
Bedroom
- Level: Main
Bedroom
- Level: Main
Bathroom full
- Level: Main
Bathroom full
- Level: Main
Dining room
- Level: Main
Entry hall
- Level: Main
Family room
- Level: Main
Kitchen with eating space
- Level: Main
Utility room
- Level: Main
Heating
- Fireplace, 90%+ High Efficiency, Forced Air, Heat Pump, Electric
Cooling
- 90%+ High Efficiency, Forced Air, Heat Pump
Appliances
- Included: Dishwasher(s), Microwave(s), Stove(s)/Range(s), Water Heater: heat pump, Water Heater Location: garage
Features
- Bath Off Primary, Dining Room, Walk-In Pantry
- Flooring: Laminate, Carpet
- Windows: Double Pane/Storm Window
- Basement: None
- Number of fireplaces: 1
- Fireplace features: Electric, Main Level: 1, Fireplace
Interior area
- Total structure area: 1,838
- Total interior livable area: 1,838 sqft
Property
Parking
- Total spaces: 3
- Parking features: Attached Garage, RV Parking
- Attached garage spaces: 3
Features
- Levels: One
- Stories: 1
- Entry location: Main
- Patio & porch: Bath Off Primary, Double Pane/Storm Window, Dining Room, Fireplace, Vaulted Ceiling(s), Walk-In Closet(s), Walk-In Pantry, Water Heater
Lot
- Size: 1.06 Acres
- Features: Paved, Cable TV, High Speed Internet, Patio, RV Parking
- Topography: Level
- Residential vegetation: Garden Space, Wooded
Details
- Parcel number: 812200000602
- Zoning description: Jurisdiction: County
- Special conditions: Standard
Construction
Type & style
- Home type: SingleFamily
- Property subtype: Single Family Residence
Materials
- Cement Planked, Wood Siding, Cement Plank
- Foundation: Poured Concrete
- Roof: Composition
Condition
- Very Good
- New construction: Yes
- Year built: 2025
Details
- Builder name: High Definition Homes LLC
Utilities & green energy
- Electric: Company: Grays Harbor PUD
- Sewer: Septic Tank, Company: Septic
- Water: Shared Well, Company: Well
Community & neighborhood
Community
- Community features: CCRs
Location
- Region: Montesano
- Subdivision: Montesano
Other
Other facts
- Listing terms: Cash Out,Conventional,VA Loan
- Cumulative days on market: 55 days
Price history
| Date | Event | Price |
|---|---|---|
| 11/5/2025 | Sold | $579,950$316/sqft |
Source: | ||
| 10/7/2025 | Pending sale | $579,950$316/sqft |
Source: | ||
| 9/27/2025 | Price change | $579,950-1.7%$316/sqft |
Source: | ||
| 8/29/2025 | Price change | $589,950-1.7%$321/sqft |
Source: | ||
| 6/1/2025 | Listed for sale | $599,950$326/sqft |
Source: | ||
Public tax history
Tax history is unavailable.
Neighborhood: 98563
Nearby schools
GreatSchools rating
- NABeacon Avenue Elementary SchoolGrades: PK-2Distance: 3.2 mi
- 6/10Montesano Jr-Sr High SchoolGrades: 7-12Distance: 4 mi
- 6/10Simpson Avenue Elementary SchoolGrades: 3-6Distance: 4.3 mi

Get pre-qualified for a loan
At Zillow Home Loans, we can pre-qualify you in as little as 5 minutes with no impact to your credit score.An equal housing lender. NMLS #10287.



