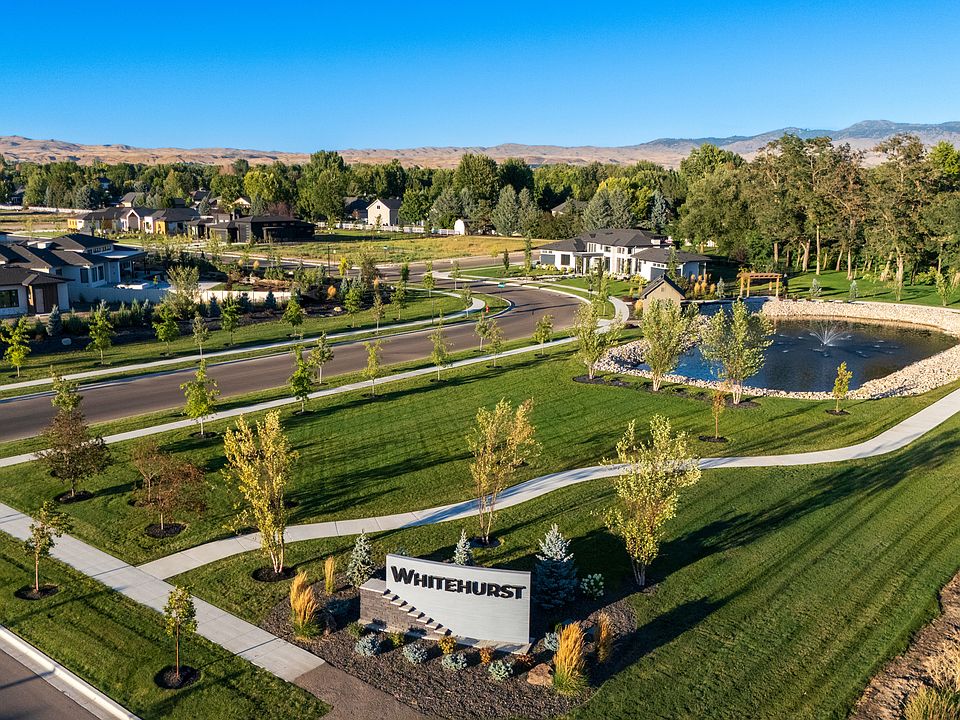Open Saturday 12-3! Luxury living in Eagle, ID, with this exquisite custom single-level masterpiece by renowned builder Zach Evans Construction. Nestled in the prestigious Whitehurst Neighborhood on a sprawling half-acre homesite at the end of a serene cul-de-sac, this 3,850 SF entertainer's dream home captures the essence of high-end Eagle sophistication—blending effortless elegance with versatile spaces for family, friends, & professional pursuits. Step inside to a thoughtfully designed haven boasting 4 spacious bedrooms, 4.5 luxurious bathrooms, a dedicated den, main-level bonus room, private office, oversized RV garage, & a heated/cooled attached shop that's perfect for hobbies or gym. Future-proofed for ultimate relaxation, the property is pool-ready with pre-installed power & equipment pad—imagine your own backyard oasis just steps away. Perfectly proportioned & centered on the lot, the home's clean modern lines are softened by graceful arched built-ins and hallways, creating a warm, inviting flow. Indulge in top-tier finishes that elevate every detail: expansive high-end windows & doors flooding the space with natural light, premium tiles, gleaming quartz countertops, state-of-the-art appliances, & custom cabinetry that exude timeless quality. Surrounded by breathtaking views of mature, lush landscapes, this home offers privacy, tranquility, and the ultimate Idaho Lifestyle.
Back on market
$1,799,900
571 N Pembina Pl, Eagle, ID 83616
4beds
5baths
3,850sqft
Single Family Residence
Built in 2025
0.49 Acres Lot
$1,786,900 Zestimate®
$468/sqft
$79/mo HOA
What's special
Oversized rv garageClean modern linesPremium tilesThoughtfully designed havenGraceful arched built-insLuxurious bathroomsSpacious bedrooms
- 2 days |
- 812 |
- 71 |
Zillow last checked: 7 hours ago
Listing updated: October 30, 2025 at 12:01pm
Listed by:
Luke Evans 208-869-1548,
Better Homes & Gardens 43North
Source: IMLS,MLS#: 98966132
Travel times
Schedule tour
Open house
Facts & features
Interior
Bedrooms & bathrooms
- Bedrooms: 4
- Bathrooms: 5
- Main level bathrooms: 4
- Main level bedrooms: 4
Primary bedroom
- Level: Main
- Area: 272
- Dimensions: 17 x 16
Bedroom 2
- Level: Main
- Area: 182
- Dimensions: 13 x 14
Bedroom 3
- Level: Main
- Area: 168
- Dimensions: 12 x 14
Bedroom 4
- Level: Main
- Area: 156
- Dimensions: 13 x 12
Kitchen
- Level: Main
- Area: 280
- Dimensions: 14 x 20
Office
- Level: Main
- Area: 154
- Dimensions: 11 x 14
Heating
- Forced Air, Natural Gas
Cooling
- Central Air
Appliances
- Included: Gas Water Heater, Dishwasher, Disposal, Double Oven, Microwave, Oven/Range Built-In
Features
- Bath-Master, Bed-Master Main Level, Guest Room, Split Bedroom, Den/Office, Great Room, Rec/Bonus, Double Vanity, Walk-In Closet(s), Breakfast Bar, Pantry, Kitchen Island, Quartz Counters, Number of Baths Main Level: 4, Bonus Room Size: 16x18, Bonus Room Level: Main
- Flooring: Tile, Carpet, Engineered Wood Floors
- Has basement: No
- Number of fireplaces: 1
- Fireplace features: One, Gas
Interior area
- Total structure area: 3,850
- Total interior livable area: 3,850 sqft
- Finished area above ground: 3,850
Property
Parking
- Total spaces: 4
- Parking features: Attached, Electric Vehicle Charging Station(s), Driveway
- Attached garage spaces: 4
- Has uncovered spaces: Yes
- Details: Garage: 22x24, Garage Door: 18x9
Features
- Levels: One
- Patio & porch: Covered Patio/Deck
Lot
- Size: 0.49 Acres
- Features: 10000 SF - .49 AC, Sidewalks, Auto Sprinkler System, Drip Sprinkler System, Full Sprinkler System, Pressurized Irrigation Sprinkler System
Details
- Parcel number: R9374250620
Construction
Type & style
- Home type: SingleFamily
- Property subtype: Single Family Residence
Materials
- Frame, Masonry, Wood Siding
- Foundation: Crawl Space
- Roof: Composition
Condition
- New Construction
- New construction: Yes
- Year built: 2025
Details
- Builder name: Zach Evans Construction
Utilities & green energy
- Water: Public
- Utilities for property: Sewer Connected, Cable Connected, Broadband Internet
Green energy
- Green verification: HERS Index Score
Community & HOA
Community
- Subdivision: Whitehurst
HOA
- Has HOA: Yes
- HOA fee: $950 annually
Location
- Region: Eagle
Financial & listing details
- Price per square foot: $468/sqft
- Tax assessed value: $271,100
- Annual tax amount: $1,204
- Date on market: 10/30/2025
- Listing terms: Cash,Conventional,FHA,VA Loan
- Ownership: Fee Simple
- Road surface type: Paved
About the community
PlaygroundParkViews
Experience luxury living in Eagle, Idaho's newest new construction home community - Whitehurst. Our homes are meticulously designed and crafted with top-of-the-line materials, ensuring the highest level of comfort and elegance by local builder, Zach Evans Construction. With a range of spacious floor plans and high-end designs, Whitehurst is the perfect place to call home for those who demand the very best.
Source: Zach Evans Construction

