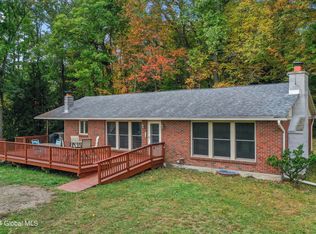Closed
$475,000
571 Valley Falls Road, Melrose, NY 12121
4beds
2,250sqft
Single Family Residence, Residential
Built in 1989
2.1 Acres Lot
$489,500 Zestimate®
$211/sqft
$3,050 Estimated rent
Home value
$489,500
$416,000 - $578,000
$3,050/mo
Zestimate® history
Loading...
Owner options
Explore your selling options
What's special
Peaceful Modern Retreat on Over 2 Acres
Nestled among the trees and surrounded by 240 acres of beautifully protected agricultural farmland, this stunning 4-bedroom, 2.5-bath residence offers the perfect blend of privacy, comfort, and modern living. Thoughtfully updated throughout, the home features a contemporary design with high-end finishes, open living spaces, and an abundance of natural light.
Step outside to enjoy over 2 acres of serene landscape, or take advantage of the expansive heated workshop pole barn—perfect for hobbies, projects, or RV storage. Whether you're looking for a peaceful retreat or a functional space to live and work, this property offers.
Zillow last checked: 8 hours ago
Listing updated: July 17, 2025 at 07:17am
Listed by:
Dean W Heer 518-365-4469,
Heer Realty, Inc.
Bought with:
Dean W Heer, 10311205744
Heer Realty, Inc.
Source: Global MLS,MLS#: 202517553
Facts & features
Interior
Bedrooms & bathrooms
- Bedrooms: 4
- Bathrooms: 3
- Full bathrooms: 2
- 1/2 bathrooms: 1
Primary bedroom
- Level: First
Bedroom
- Level: Second
Bedroom
- Level: Second
Bedroom
- Level: Second
Primary bathroom
- Level: First
Half bathroom
- Level: First
Full bathroom
- Level: Second
Dining room
- Description: Formal
- Level: First
Kitchen
- Level: First
Laundry
- Level: First
Living room
- Description: Wood Fireplace
- Level: First
Heating
- Oil, Wood
Cooling
- Central Air
Appliances
- Included: Dishwasher, Dryer, Microwave, Range, Refrigerator, Washer
- Laundry: Laundry Room
Features
- High Speed Internet, Ceiling Fan(s), Walk-In Closet(s)
- Flooring: Hardwood, Laminate
- Windows: Insulated Windows
- Basement: Full,Walk-Out Access
- Number of fireplaces: 1
Interior area
- Total structure area: 2,250
- Total interior livable area: 2,250 sqft
- Finished area above ground: 2,250
- Finished area below ground: 0
Property
Parking
- Total spaces: 10
- Parking features: Stone, Storage, Workshop in Garage, Detached, Garage Door Opener, Heated Garage
- Garage spaces: 5
Features
- Patio & porch: Covered, Deck
- Exterior features: Garden, Lighting
- Fencing: None
- Has view: Yes
- View description: Pasture, Trees/Woods, Hills
Lot
- Size: 2.10 Acres
- Features: Level, Private, Road Frontage, Wooded, Garden, Landscaped
Details
- Additional structures: Other, RV/Boat Storage, Storage, Workshop, Garage(s), Barn(s)
- Parcel number: 383689 42.210.2
- Special conditions: Standard
Construction
Type & style
- Home type: SingleFamily
- Architectural style: Custom
- Property subtype: Single Family Residence, Residential
Materials
- Cedar, Wood Siding
- Foundation: Concrete Perimeter
- Roof: Shingle,Asphalt
Condition
- New construction: No
- Year built: 1989
Utilities & green energy
- Electric: Circuit Breakers
- Sewer: Septic Tank
- Water: Other
- Utilities for property: Cable Connected
Community & neighborhood
Location
- Region: Melrose
Price history
| Date | Event | Price |
|---|---|---|
| 7/15/2025 | Sold | $475,000-1%$211/sqft |
Source: | ||
| 6/3/2025 | Pending sale | $479,900$213/sqft |
Source: | ||
| 5/16/2025 | Listed for sale | $479,900-3.8%$213/sqft |
Source: | ||
| 5/16/2025 | Listing removed | -- |
Source: Owner Report a problem | ||
| 5/7/2025 | Listed for sale | $499,000+11781%$222/sqft |
Source: Owner Report a problem | ||
Public tax history
| Year | Property taxes | Tax assessment |
|---|---|---|
| 2024 | -- | $281,000 +104.1% |
| 2023 | -- | $137,700 |
| 2022 | -- | $137,700 |
Find assessor info on the county website
Neighborhood: 12121
Nearby schools
GreatSchools rating
- 4/10Hoosic Valley Elementary SchoolGrades: PK-6Distance: 3.1 mi
- 4/10Hoosic Valley Senior High SchoolGrades: 7-12Distance: 3.2 mi
Schools provided by the listing agent
- Elementary: Hoosic Valley
- High: Hoosic Valley
Source: Global MLS. This data may not be complete. We recommend contacting the local school district to confirm school assignments for this home.
