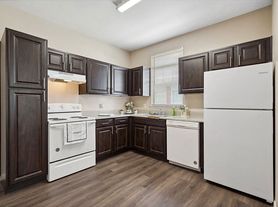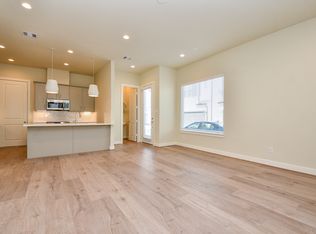Directions: 2608 Paul Quinn St, Houston, TX 77091. Welcome to Paul Quinn Estates! Designed for privacy and tranquility, this quiet and stunning community is nestled in the popular Oak Forest & Tidwell area, just minutes away from Houston's vibrant restaurants and parks, with excellent access to major highways. Experience airy homes with large windows and abundant natural light, coupled with true privacy in with no neighbors across the street. Security and parking are effortless with an automatic community gate, spacious streets, private driveways, 2-car garages, These free-standing residences offer a beautiful 2-story layout with an open concept living, dining, and kitchen area on the first floor. The kitchen boasts gorgeous wood-tone soft-close cabinetry, designer backsplash, and stunning quartz island countertops. The second floor features spacious bedrooms and a laundry room with ample storage space. Fridge/Washer/Dryer available for $100/month. Water is $50/month to HOA.
Copyright notice - Data provided by HAR.com 2022 - All information provided should be independently verified.
House for rent
$2,195/mo
5710 Barbara Rose Ln, Houston, TX 77091
3beds
1,633sqft
Price may not include required fees and charges.
Singlefamily
Available now
-- Pets
Electric, ceiling fan
Electric dryer hookup laundry
2 Attached garage spaces parking
Electric
What's special
- 49 days
- on Zillow |
- -- |
- -- |
Travel times
Renting now? Get $1,000 closer to owning
Unlock a $400 renter bonus, plus up to a $600 savings match when you open a Foyer+ account.
Offers by Foyer; terms for both apply. Details on landing page.
Facts & features
Interior
Bedrooms & bathrooms
- Bedrooms: 3
- Bathrooms: 3
- Full bathrooms: 2
- 1/2 bathrooms: 1
Heating
- Electric
Cooling
- Electric, Ceiling Fan
Appliances
- Included: Dishwasher, Disposal, Dryer, Microwave, Oven, Range, Refrigerator, Washer
- Laundry: Electric Dryer Hookup, In Unit, Washer Hookup
Features
- All Bedrooms Up, Ceiling Fan(s), High Ceilings, Primary Bed - 2nd Floor, Walk-In Closet(s)
- Flooring: Linoleum/Vinyl, Tile, Wood
Interior area
- Total interior livable area: 1,633 sqft
Video & virtual tour
Property
Parking
- Total spaces: 2
- Parking features: Attached, Covered
- Has attached garage: Yes
- Details: Contact manager
Features
- Stories: 2
- Patio & porch: Patio
- Exterior features: 0 Up To 1/4 Acre, 1 Living Area, All Bedrooms Up, Architecture Style: Contemporary/Modern, Attached, ENERGY STAR Qualified Appliances, Electric Dryer Hookup, Flooring: Wood, Heating: Electric, High Ceilings, Insulated/Low-E windows, Kitchen/Dining Combo, Living Area - 1st Floor, Living/Dining Combo, Patio Lot, Primary Bed - 2nd Floor, Utilities fee required, Utility Room, Walk-In Closet(s), Washer Hookup, Window Coverings
Details
- Parcel number: 1456630010003
Construction
Type & style
- Home type: SingleFamily
- Property subtype: SingleFamily
Condition
- Year built: 2024
Community & HOA
Location
- Region: Houston
Financial & listing details
- Lease term: 12 Months
Price history
| Date | Event | Price |
|---|---|---|
| 10/3/2025 | Price change | $2,195-4.4%$1/sqft |
Source: | ||
| 8/26/2025 | Price change | $2,295-4.2%$1/sqft |
Source: | ||
| 8/16/2025 | Price change | $2,395-4%$1/sqft |
Source: | ||
| 7/25/2025 | Price change | $2,495-2%$2/sqft |
Source: | ||
| 5/20/2025 | Listed for rent | $2,545+6.3%$2/sqft |
Source: | ||

