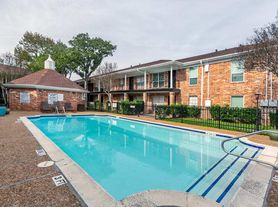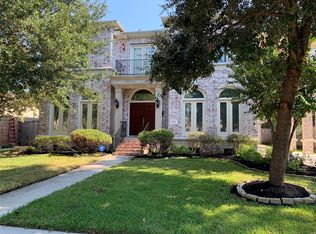$100 off the first three months' rent for any move-in before 10/15!
Welcome to this enchanting gated community of just 44 homes, perfectly nestled in a well-established neighborhood. Ideally located only 8 miles from the renowned Texas Medical Center, this prime spot offers convenient access to major employment hubs, top-tier medical facilities, and a wealth of nearby amenities.
Step inside the magnificent Wickham floor plan, featuring built-in surround sound and designed to create a seamless, open-concept space on the first floor. From the inviting living area to the elegant dining space and well-appointed kitchen, this home offers a perfect setting for comfortable living. The first floor also boasts a versatile study area adorned with warm hardwood flooring throughout.
Ascending to the second floor, you'll discover a spacious primary suite that provides a serene retreat. Two additional bedrooms, along with a full bathroom, accompany the primary suite, offering plenty of space for family members or guests. Moreover, a second-floor retreat area is ideal for relaxation or entertainment.
Outside, you'll find a low-maintenance backyard area, ensuring easy upkeep and the opportunity to create your outdoor oasis. The community offers extra-wide lanes and ample green space with a charming pergola, dog park, and guest parking.
Experience the charm of this gated community, combined with the comfort and convenience of its location, making it an ideal place to call home.
All residents are enrolled in the Resident Benefits Package for $35/month. This includes HVAC filter delivery, renters insurance, online portal access, 24/7 maintenance coordination, a vetted vendor network, and home buying assistance.
*Agent Commission Information*
Agents must be present during all client property tours to ensure eligibility for compensation. To receive a referral fee, a signed representation agreement (TXR-1501, TXR-1507, or other TREC-compliant form) must be emailed along with the online application or within 24 hours of submission. No exceptions.
*IMPORTANT INFORMATION*
Agents must be present during client property tours to ensure commission eligibility.
Application processing time is 2-3 days. Please review the Shannon Property Management Application Requirements/Standards prior to submitting. (LINKING BANK ACCOUNTS IS 100% SECURE & WILL RESULT IN EXPEDITED SCREENING TIME)
Lease Term: 12 Months
Security Deposit Alternative, Obligo, to those who meet credit/background requirements.
Parking: Attached Garage, Street, and guest parking (2+ Spaces)
Utilities: Trash and Water are included. The resident is responsible for Electricity, Gas, and Sewer.
Lawn Care: Front yard - included, Backyard - Resident's responsibility.
Pet Policy: Case by case basis. Pets allowed with additional screening are required to pay a non-refundable $250 one-time pet fee. Each pet will have a monthly pet fee of $25.00. All pets MUST be registered on https
shannonpm.HVAC: Central Air and Forced Heat
Laundry: In-Unit
DISCLAIMER: Shannon Property Management does not post listings on Craigslist or Facebook Marketplace. We only accept payments through secure, verified channels never through Zelle, Cash App, Venmo, or similar platforms. If someone is asking you to send money before seeing a property or is communicating through unofficial means, it is likely a scam. Always verify listings directly through our website or by contacting our office.
House for rent
$3,550/mo
5710 Brancott Way, Houston, TX 77096
3beds
2,453sqft
Price may not include required fees and charges.
Single family residence
Available now
Cats, small dogs OK
-- A/C
In unit laundry
-- Parking
-- Heating
What's special
Low-maintenance backyard areaWarm hardwood flooringBuilt-in surround soundElegant dining spaceCharming pergolaVersatile study areaExtra-wide lanes
- 87 days
- on Zillow |
- -- |
- -- |
Travel times
Renting now? Get $1,000 closer to owning
Unlock a $400 renter bonus, plus up to a $600 savings match when you open a Foyer+ account.
Offers by Foyer; terms for both apply. Details on landing page.
Facts & features
Interior
Bedrooms & bathrooms
- Bedrooms: 3
- Bathrooms: 3
- Full bathrooms: 2
- 1/2 bathrooms: 1
Rooms
- Room types: Office
Appliances
- Included: Dishwasher, Dryer, Microwave, Range Oven, Refrigerator, Washer
- Laundry: In Unit, Shared
Features
- Range/Oven, Walk-In Closet(s)
Interior area
- Total interior livable area: 2,453 sqft
Property
Parking
- Details: Contact manager
Features
- Exterior features: Electricity not included in rent, Garbage included in rent, Garbage/HOA, Gas not included in rent, Granite Countertops, High/Vaulted Ceilings, Lawn Care included in rent, Pet Park, Range/Oven, Sewage not included in rent, Stainless Steel Appliances, Water included in rent, Water/HOA
- Fencing: Fenced Yard
Details
- Parcel number: 1375330010002
Construction
Type & style
- Home type: SingleFamily
- Property subtype: Single Family Residence
Utilities & green energy
- Utilities for property: Garbage, Water
Community & HOA
Community
- Security: Security System
Location
- Region: Houston
Financial & listing details
- Lease term: Contact For Details
Price history
| Date | Event | Price |
|---|---|---|
| 8/29/2025 | Price change | $3,550-5.3%$1/sqft |
Source: Zillow Rentals | ||
| 8/1/2025 | Price change | $3,750-5.1%$2/sqft |
Source: Zillow Rentals | ||
| 7/9/2025 | Listed for rent | $3,950+12.9%$2/sqft |
Source: Zillow Rentals | ||
| 9/13/2024 | Listing removed | $3,500$1/sqft |
Source: Zillow Rentals | ||
| 7/2/2024 | Listed for rent | $3,500+6.1%$1/sqft |
Source: Zillow Rentals | ||

