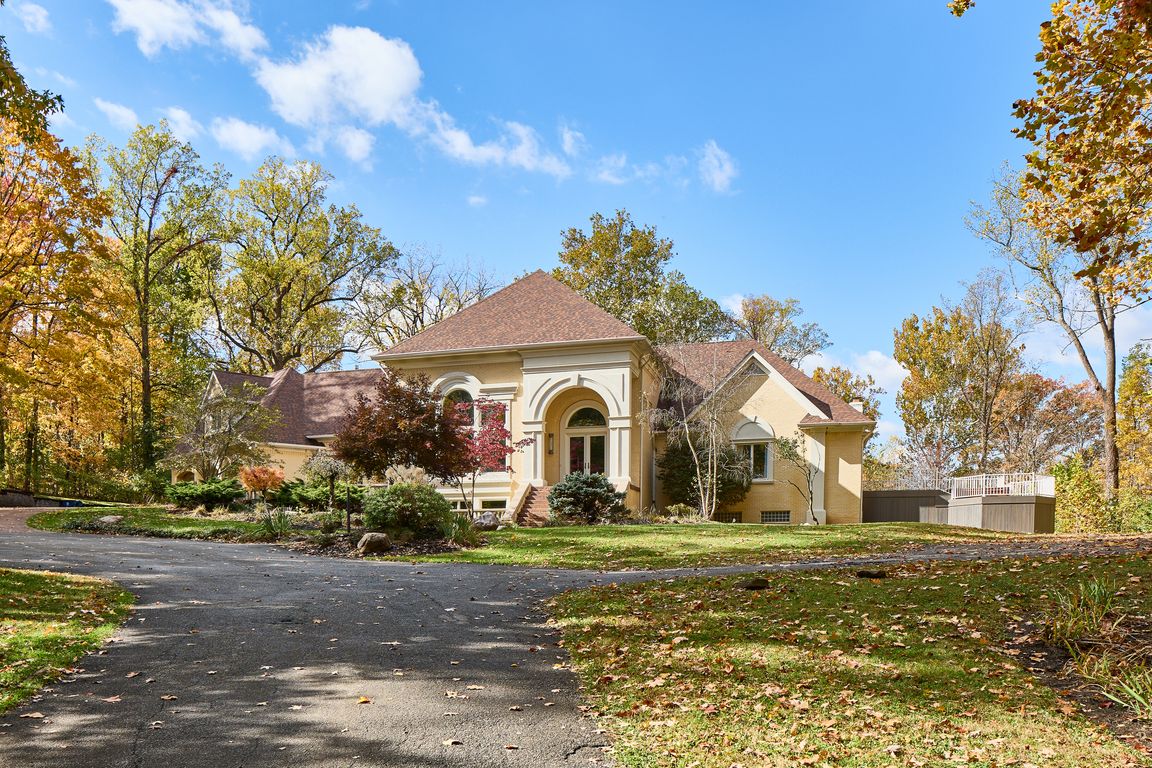
Active
$2,150,000
6beds
11,325sqft
5710 Brookwood Rd, Indianapolis, IN 46226
6beds
11,325sqft
Residential, single family residence
Built in 1955
3.19 Acres
4 Attached garage spaces
$190 price/sqft
$1,953 quarterly HOA fee
What's special
Multiple recreation roomsHot tubIncredible architectural detailsGrand staircaseSteam showersIndoor sports courtBocce ball
This exceptional 6 bedroom estate in the Brendonwood neighborhood is sure to take your breath away! Rarely does an opportunity like this arise in one of Indy's best kept secret areas. Across from Cathedral High School, this gem sits atop a hill on over 3 wooded acres offering scenic views from ...
- 1 day |
- 776 |
- 42 |
Source: MIBOR as distributed by MLS GRID,MLS#: 22073638
Travel times
Family Room
Kitchen
Primary Bedroom
Zillow last checked: 8 hours ago
Listing updated: November 25, 2025 at 08:51am
Listing Provided by:
Kristen Yazel 317-721-2745,
CENTURY 21 Scheetz
Source: MIBOR as distributed by MLS GRID,MLS#: 22073638
Facts & features
Interior
Bedrooms & bathrooms
- Bedrooms: 6
- Bathrooms: 7
- Full bathrooms: 5
- 1/2 bathrooms: 2
- Main level bathrooms: 5
- Main level bedrooms: 4
Primary bedroom
- Level: Main
- Area: 476 Square Feet
- Dimensions: 28x17
Bedroom 2
- Level: Main
- Area: 192 Square Feet
- Dimensions: 16x12
Bedroom 3
- Level: Main
- Area: 208 Square Feet
- Dimensions: 16x13
Bedroom 4
- Level: Main
- Area: 182 Square Feet
- Dimensions: 14x13
Bedroom 5
- Level: Upper
- Area: 567 Square Feet
- Dimensions: 27x21
Bedroom 6
- Level: Basement
- Area: 368 Square Feet
- Dimensions: 23x16
Family room
- Level: Main
- Area: 836 Square Feet
- Dimensions: 44x19
Kitchen
- Level: Main
- Area: 462 Square Feet
- Dimensions: 22x21
Kitchen
- Level: Upper
- Area: 320 Square Feet
- Dimensions: 20x16
Laundry
- Features: Tile-Ceramic
- Level: Main
- Area: 80 Square Feet
- Dimensions: 10x8
Living room
- Level: Main
- Area: 272 Square Feet
- Dimensions: 17x16
Loft
- Level: Upper
- Area: 361 Square Feet
- Dimensions: 19x19
Play room
- Level: Basement
- Area: 756 Square Feet
- Dimensions: 42x18
Sun room
- Level: Main
- Area: 361 Square Feet
- Dimensions: 19x19
Heating
- Zoned, Forced Air, Natural Gas
Cooling
- Central Air, Dual, Zoned
Appliances
- Included: Electric Cooktop, Gas Cooktop, Dishwasher, Dryer, Disposal, Gas Water Heater, Microwave, Oven, Convection Oven, Range Hood, Refrigerator, Washer, Water Heater, Water Purifier, Water Softener Owned
- Laundry: Main Level
Features
- Attic Pull Down Stairs, Double Vanity, Built-in Features, Cathedral Ceiling(s), High Ceilings, Kitchen Island, Entrance Foyer, Hardwood Floors, In-Law Floorplan, Eat-in Kitchen, Wired for Data, Pantry, Smart Thermostat, Supplemental Storage, Walk-In Closet(s), Wet Bar
- Flooring: Hardwood
- Windows: WoodWorkStain/Painted
- Basement: Daylight,Egress Window(s),Exterior Entry,Finished,Finished Walls,Interior Entry,Storage Space,Walk-Out Access
- Attic: Pull Down Stairs
- Number of fireplaces: 2
- Fireplace features: Primary Bedroom, Living Room
Interior area
- Total structure area: 11,325
- Total interior livable area: 11,325 sqft
- Finished area below ground: 4,178
Video & virtual tour
Property
Parking
- Total spaces: 4
- Parking features: Attached, Detached, Garage Door Opener, Garage Faces Side, Storage
- Attached garage spaces: 4
- Details: Garage Parking Other(Finished Garage, Floor Drain, Garage Door Opener, Service Door)
Features
- Levels: One and One Half
- Stories: 1
- Patio & porch: Deck, Patio
- Exterior features: Lighting, Fire Pit, Sprinkler System, Water Feature Fountain
- Has view: Yes
- View description: Forest, Trees/Woods
Lot
- Size: 3.19 Acres
- Features: Gated Community, Mature Trees, Wooded
Details
- Additional structures: Storage
- Parcel number: 490703120046000400
- Special conditions: Sales Disclosure On File
- Other equipment: Radon System
- Horse amenities: None
Construction
Type & style
- Home type: SingleFamily
- Architectural style: Italianate
- Property subtype: Residential, Single Family Residence
Materials
- Brick, Stone
- Foundation: Concrete Perimeter, Block, Full
Condition
- Updated/Remodeled
- New construction: No
- Year built: 1955
Utilities & green energy
- Electric: 200+ Amp Service
- Water: Well, Public
- Utilities for property: Electricity Connected, Sewer Connected, Water Connected
Community & HOA
Community
- Security: Closed Circuit Camera(s), Gated Community, Smoke Detector(s), Security System Owned
- Subdivision: Brendonwood
HOA
- Has HOA: Yes
- Amenities included: Basketball Court, Clubhouse, Gated, Golf Course, Maintenance, Maintenance Grounds, Park, Playground, Pool, Security, Snow Removal, Tennis Court(s)
- Services included: Clubhouse, Entrance Private, Golf, Maintenance, ParkPlayground, Security, Snow Removal, Tennis Court(s)
- HOA fee: $1,953 quarterly
- HOA phone: 317-253-1401
Location
- Region: Indianapolis
Financial & listing details
- Price per square foot: $190/sqft
- Tax assessed value: $1,969,200
- Annual tax amount: $42,884
- Date on market: 11/25/2025
- Cumulative days on market: 2 days
- Electric utility on property: Yes