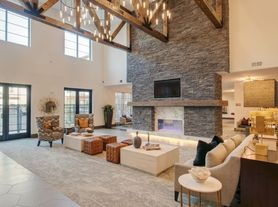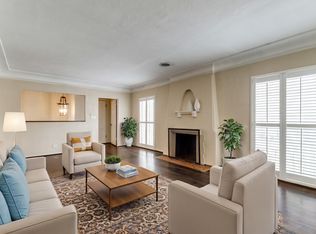Oh you're going to love this Preston Hollow gem with lots of space, huge backyard with private hot tub, gated rear entry, garage, landscaped, beautiful renovation with hardwoods, multiple living areas, spectacular kitchen with granite countertops and top of the line appliances, eat-in and open to second living, updated windows and baths, and designer built-in closets. Easy to show and lease! 2025-10-03
House for rent
$4,500/mo
5710 Forest Ln, Dallas, TX 75230
3beds
2,069sqft
Price may not include required fees and charges.
Singlefamily
Available now
-- Pets
Central air
-- Laundry
2 Attached garage spaces parking
Fireplace
What's special
Designer built-in closetsUpdated windowsGated rear entryBeautiful renovation with hardwoods
- 1 day
- on Zillow |
- -- |
- -- |
Travel times
Renting now? Get $1,000 closer to owning
Unlock a $400 renter bonus, plus up to a $600 savings match when you open a Foyer+ account.
Offers by Foyer; terms for both apply. Details on landing page.
Facts & features
Interior
Bedrooms & bathrooms
- Bedrooms: 3
- Bathrooms: 3
- Full bathrooms: 2
- 1/2 bathrooms: 1
Heating
- Fireplace
Cooling
- Central Air
Appliances
- Included: Dishwasher, Disposal, Microwave, Refrigerator
Features
- Has fireplace: Yes
Interior area
- Total interior livable area: 2,069 sqft
Property
Parking
- Total spaces: 2
- Parking features: Attached, Other
- Has attached garage: Yes
- Details: Contact manager
Features
- Exterior features: Brick
Details
- Parcel number: 00000577189000000
Construction
Type & style
- Home type: SingleFamily
- Property subtype: SingleFamily
Condition
- Year built: 1957
Community & HOA
Location
- Region: Dallas
Financial & listing details
- Lease term: Contact For Details
Price history
| Date | Event | Price |
|---|---|---|
| 10/3/2025 | Listed for rent | $4,500$2/sqft |
Source: Zillow Rentals | ||
| 9/30/2025 | Sold | -- |
Source: NTREIS #20977789 | ||
| 9/12/2025 | Pending sale | $809,000$391/sqft |
Source: NTREIS #20977789 | ||
| 9/5/2025 | Contingent | $809,000$391/sqft |
Source: NTREIS #20977789 | ||
| 8/31/2025 | Price change | $809,000-1.2%$391/sqft |
Source: NTREIS #20977789 | ||

