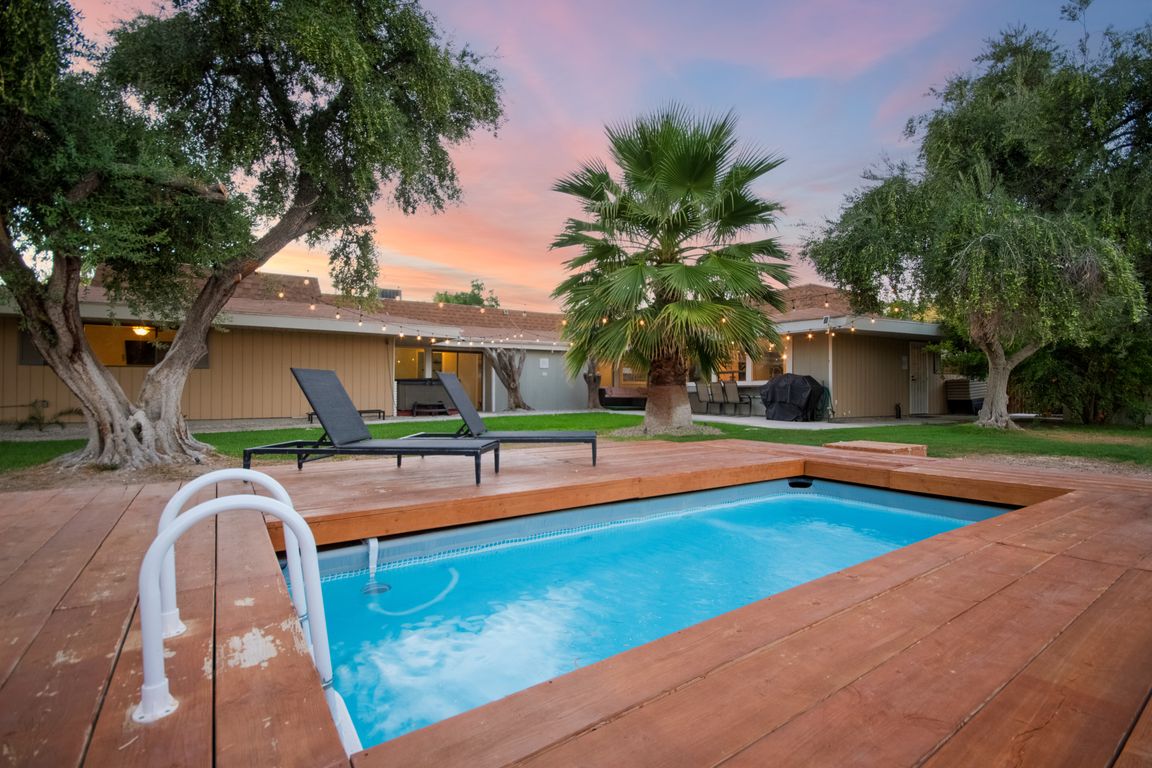
Active
$850,000
3beds
2,786sqft
5710 Madre Mesa Dr, Las Vegas, NV 89108
3beds
2,786sqft
Single family residence
Built in 1974
0.43 Acres
2 Attached garage spaces
$305 price/sqft
What's special
Sparkling drop-in poolAbove-ground hot tubRoom for lounge cabanasMature landscapingLuxe primary suitePrivate backyardStatement fireplace
A Private Vegas Oasis on Nearly Half an Acre, Tucked inside Hillcrest Manor, 1 story estate blends timeless architecture w/resort-style outdoor living. Set on an expansive 0.43-acre homesite,residence unfolds across roughly 2,786 sq ft w/ 3 generous bds & 3 stylish bths, creating a chic, single-level w/ flow for entertaining. Inside ...
- 65 days |
- 441 |
- 16 |
Source: LVR,MLS#: 2720246 Originating MLS: Greater Las Vegas Association of Realtors Inc
Originating MLS: Greater Las Vegas Association of Realtors Inc
Travel times
Kitchen
Primary Bedroom
Dining Room
Zillow last checked: 8 hours ago
Listing updated: October 30, 2025 at 10:24am
Listed by:
Jillian M. Batchelor S.0059838 702-595-8036,
Real Broker LLC
Source: LVR,MLS#: 2720246 Originating MLS: Greater Las Vegas Association of Realtors Inc
Originating MLS: Greater Las Vegas Association of Realtors Inc
Facts & features
Interior
Bedrooms & bathrooms
- Bedrooms: 3
- Bathrooms: 3
- Full bathrooms: 2
- 3/4 bathrooms: 1
Primary bedroom
- Description: Ceiling Fan,Ceiling Light
- Dimensions: 18x15
Bedroom 2
- Description: Mirrored Door
- Dimensions: 14x12
Bedroom 3
- Description: Ceiling Fan,Ceiling Light,Mirrored Door
- Dimensions: 14x12
Primary bathroom
- Description: Double Sink,Sauna,Separate Shower,Separate Tub
Dining room
- Description: Formal Dining Room
- Dimensions: 12x10
Family room
- Description: Separate Family Room
- Dimensions: 32x18
Kitchen
- Description: Breakfast Bar/Counter,Breakfast Nook/Eating Area,Garden Window,Island,Marble/Stone Countertops,Pantry,Stainless Steel Appliances
Living room
- Description: Entry Foyer,Front,Sunken
- Dimensions: 14x12
Heating
- Central, Electric, Multiple Heating Units
Cooling
- Central Air, Electric, 2 Units
Appliances
- Included: Dishwasher, ENERGY STAR Qualified Appliances, Electric Range, Disposal, Microwave, Refrigerator
- Laundry: Electric Dryer Hookup, Laundry Room
Features
- Bedroom on Main Level, Ceiling Fan(s), Primary Downstairs, Window Treatments, Central Vacuum
- Flooring: Carpet, Luxury Vinyl Plank
- Windows: Blinds
- Number of fireplaces: 1
- Fireplace features: Family Room, Wood Burning
Interior area
- Total structure area: 2,786
- Total interior livable area: 2,786 sqft
Video & virtual tour
Property
Parking
- Total spaces: 2
- Parking features: Attached, Garage, Private, RV Gated, RV Access/Parking, Workshop in Garage
- Attached garage spaces: 2
Features
- Stories: 1
- Patio & porch: Porch
- Exterior features: Porch, Private Yard
- Has private pool: Yes
- Pool features: In Ground, Private
- Has spa: Yes
- Spa features: Above Ground
- Fencing: Block,Back Yard
Lot
- Size: 0.43 Acres
- Features: 1/4 to 1 Acre Lot, Back Yard, Corner Lot, Desert Landscaping, Landscaped, Rocks, Trees
Details
- Parcel number: 13813310056
- Zoning description: Single Family
- Horse amenities: None
Construction
Type & style
- Home type: SingleFamily
- Architectural style: One Story
- Property subtype: Single Family Residence
Materials
- Frame
- Roof: Composition,Shingle
Condition
- Resale
- Year built: 1974
Utilities & green energy
- Electric: Photovoltaics None
- Sewer: Public Sewer
- Water: Public
- Utilities for property: Electricity Available
Community & HOA
Community
- Subdivision: Hillcrest Manor
HOA
- Has HOA: No
- Amenities included: None
Location
- Region: Las Vegas
Financial & listing details
- Price per square foot: $305/sqft
- Tax assessed value: $247,417
- Annual tax amount: $1,423
- Date on market: 9/24/2025
- Listing agreement: Exclusive Right To Sell
- Listing terms: Cash,Conventional,VA Loan
- Ownership: Single Family Residential
- Electric utility on property: Yes