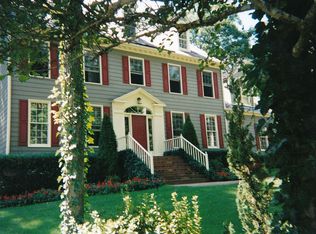Sold for $390,000 on 01/12/24
$390,000
5710 Maple Brook Dr, Midlothian, VA 23112
5beds
2,830sqft
Single Family Residence
Built in 1991
0.35 Acres Lot
$501,800 Zestimate®
$138/sqft
$2,999 Estimated rent
Home value
$501,800
$472,000 - $532,000
$2,999/mo
Zestimate® history
Loading...
Owner options
Explore your selling options
What's special
5-bedroom, 3-bathroom home offering ample room for comfortable family living. As you step inside, you'll find formal living and dining rooms, perfect for gatherings and special occasions. The large family room features a charming brick wood-burning fireplace, creating a cozy atmosphere. The kitchen is spacious and ideal for family meals. You'll also appreciate the screened porch and rear deck, providing great outdoor spaces for relaxation and entertainment. On the first floor, there's a convenient bedroom that can serve as a guest room or home office. Additionally, a massive 5th bedroom or bonus room with its private staircase offers endless possibilities. 2-car garage, and a full front porch adds to the home's inviting curb appeal. Other features include a walk-up attic, gas heat, and central air-conditioning, ensuring year-round comfort. This home seamlessly blends practicality with style. Schedule a viewing today to experience all it has to offer! Home needs some TLC...Priced well below Market Value!!
Zillow last checked: 8 hours ago
Listing updated: March 13, 2025 at 12:49pm
Listed by:
Tara Ulysse 804-480-4673,
EXP Realty LLC
Bought with:
Dwight Swink, 0225054638
Compass
Source: CVRMLS,MLS#: 2324429 Originating MLS: Central Virginia Regional MLS
Originating MLS: Central Virginia Regional MLS
Facts & features
Interior
Bedrooms & bathrooms
- Bedrooms: 5
- Bathrooms: 3
- Full bathrooms: 3
Primary bedroom
- Level: Second
- Dimensions: 0 x 0
Bedroom 2
- Level: Second
- Dimensions: 0 x 0
Bedroom 3
- Level: Second
- Dimensions: 0 x 0
Bedroom 4
- Level: Second
- Dimensions: 0 x 0
Bedroom 5
- Level: First
- Dimensions: 0 x 0
Dining room
- Level: First
- Dimensions: 0 x 0
Family room
- Level: First
- Dimensions: 0 x 0
Foyer
- Level: First
- Dimensions: 0 x 0
Other
- Description: Shower
- Level: First
Other
- Description: Tub & Shower
- Level: Second
Kitchen
- Level: First
- Dimensions: 0 x 0
Laundry
- Level: First
- Dimensions: 0 x 0
Living room
- Level: First
- Dimensions: 0 x 0
Heating
- Forced Air, Natural Gas
Cooling
- Central Air
Appliances
- Included: Gas Water Heater
Features
- Bedroom on Main Level, Bay Window, Ceiling Fan(s), Separate/Formal Dining Room, Eat-in Kitchen, Jetted Tub, Bath in Primary Bedroom, Pantry
- Basement: Crawl Space
- Attic: Walk-up
- Number of fireplaces: 1
Interior area
- Total interior livable area: 2,830 sqft
- Finished area above ground: 2,830
Property
Parking
- Total spaces: 2
- Parking features: Attached, Garage
- Attached garage spaces: 2
Features
- Levels: Two
- Stories: 2
- Pool features: None
- Has spa: Yes
Lot
- Size: 0.35 Acres
Details
- Parcel number: 717677697000000
- Zoning description: R9
Construction
Type & style
- Home type: SingleFamily
- Architectural style: Colonial
- Property subtype: Single Family Residence
Materials
- Drywall, Frame, Hardboard
- Roof: Composition
Condition
- Resale
- New construction: No
- Year built: 1991
Utilities & green energy
- Sewer: Public Sewer
- Water: Public
Community & neighborhood
Location
- Region: Midlothian
- Subdivision: Woodlake
HOA & financial
HOA
- Has HOA: Yes
- HOA fee: $91 quarterly
Other
Other facts
- Ownership: Individuals
- Ownership type: Sole Proprietor
Price history
| Date | Event | Price |
|---|---|---|
| 1/12/2024 | Sold | $390,000-2.3%$138/sqft |
Source: | ||
| 12/11/2023 | Pending sale | $399,000$141/sqft |
Source: | ||
| 11/29/2023 | Listed for sale | $399,000$141/sqft |
Source: | ||
| 11/22/2023 | Pending sale | $399,000$141/sqft |
Source: | ||
| 11/20/2023 | Price change | $399,000-3.9%$141/sqft |
Source: | ||
Public tax history
| Year | Property taxes | Tax assessment |
|---|---|---|
| 2025 | $4,040 -9.1% | $453,900 -8.1% |
| 2024 | $4,445 +8.4% | $493,900 +9.6% |
| 2023 | $4,102 +6.3% | $450,800 +7.5% |
Find assessor info on the county website
Neighborhood: 23112
Nearby schools
GreatSchools rating
- 6/10Woolridge Elementary SchoolGrades: PK-5Distance: 0.4 mi
- 6/10Tomahawk Creek Middle SchoolGrades: 6-8Distance: 3.4 mi
- 9/10Cosby High SchoolGrades: 9-12Distance: 1.2 mi
Schools provided by the listing agent
- Elementary: Woolridge
- Middle: Swift Creek
- High: Clover Hill
Source: CVRMLS. This data may not be complete. We recommend contacting the local school district to confirm school assignments for this home.
Get a cash offer in 3 minutes
Find out how much your home could sell for in as little as 3 minutes with a no-obligation cash offer.
Estimated market value
$501,800
Get a cash offer in 3 minutes
Find out how much your home could sell for in as little as 3 minutes with a no-obligation cash offer.
Estimated market value
$501,800
