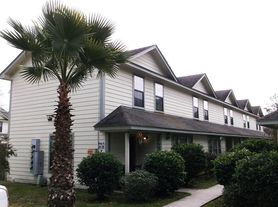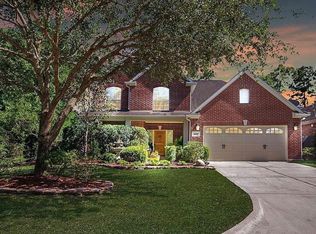This charming updated farmhouse-style home is neatly tucked away in the master-planned community of Kingwood. Situated on a large, corner lot in a peaceful cul de sac, this property is an unexpected treasure. Inside, a spacious kitchen, family room and primary bedroom on the lower level, providing privacy and comfort. Upstairs, discover additional bedrooms and a game room, perfectly suited for your family's needs. Bask in the home's light-filled, airy ambiance, enhanced by the natural sunlight streaming through every window. Stepping outside, prepare to be amazed by the expansive backyard. Its size is an entertainer's dream, and offers endless opportunities for recreation, relaxation, or simple enjoyment of the outdoors. But the perks don't stop at your door. As a resident of Kingwood, you'll have access to an array of community amenities including hike/ bike trails, parks, pools, sports fields, and boat access.
Copyright notice - Data provided by HAR.com 2022 - All information provided should be independently verified.
House for rent
$2,150/mo
5710 Mid Way, Kingwood, TX 77339
4beds
1,800sqft
Price may not include required fees and charges.
Singlefamily
Available now
Electric, ceiling fan
Electric dryer hookup laundry
2 Attached garage spaces parking
Natural gas
What's special
Expansive backyardFamily roomPeaceful cul de sacCorner lotLight-filled airy ambianceGame roomSpacious kitchen
- 78 days |
- -- |
- -- |
Zillow last checked: 8 hours ago
Listing updated: December 04, 2025 at 04:51am
Travel times
Looking to buy when your lease ends?
Consider a first-time homebuyer savings account designed to grow your down payment with up to a 6% match & a competitive APY.
Facts & features
Interior
Bedrooms & bathrooms
- Bedrooms: 4
- Bathrooms: 3
- Full bathrooms: 2
- 1/2 bathrooms: 1
Rooms
- Room types: Family Room
Heating
- Natural Gas
Cooling
- Electric, Ceiling Fan
Appliances
- Included: Dishwasher, Disposal, Microwave, Oven, Range, Refrigerator
- Laundry: Electric Dryer Hookup, Hookups, Washer Hookup
Features
- Ceiling Fan(s), En-Suite Bath, Primary Bed - 1st Floor, Split Plan, Walk-In Closet(s)
- Flooring: Carpet, Laminate
Interior area
- Total interior livable area: 1,800 sqft
Property
Parking
- Total spaces: 2
- Parking features: Attached, Covered
- Has attached garage: Yes
- Details: Contact manager
Features
- Stories: 2
- Exterior features: Architecture Style: Traditional, Attached, Back Yard, Corner Lot, Cul-De-Sac, Electric Dryer Hookup, En-Suite Bath, Flooring: Laminate, Gameroom Up, Heating: Gas, Living Area - 1st Floor, Living Area - 2nd Floor, Lot Features: Back Yard, Corner Lot, Cul-De-Sac, Subdivided, Patio/Deck, Primary Bed - 1st Floor, Split Plan, Subdivided, Utility Room, Walk-In Closet(s), Washer Hookup, Window Coverings
Details
- Parcel number: 1228390020055
Construction
Type & style
- Home type: SingleFamily
- Property subtype: SingleFamily
Condition
- Year built: 2017
Community & HOA
Location
- Region: Kingwood
Financial & listing details
- Lease term: 12 Months
Price history
| Date | Event | Price |
|---|---|---|
| 11/6/2025 | Price change | $2,150-4.4%$1/sqft |
Source: | ||
| 9/19/2025 | Listed for rent | $2,250+12.5%$1/sqft |
Source: | ||
| 2/13/2025 | Listing removed | $2,000$1/sqft |
Source: | ||
| 1/13/2025 | Price change | $2,000-11.1%$1/sqft |
Source: | ||
| 12/10/2024 | Listed for rent | $2,250$1/sqft |
Source: | ||

