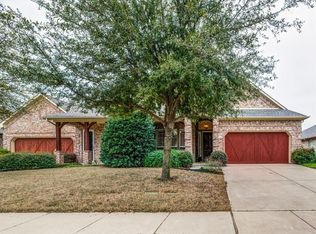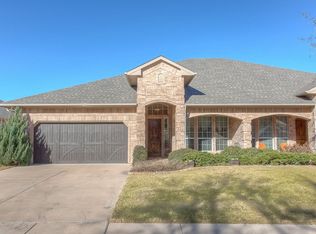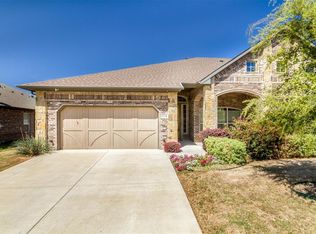Sold
Price Unknown
5710 Ridgerock Rd, Fort Worth, TX 76132
3beds
2,220sqft
Duplex, Single Family Residence
Built in 2010
6,664.68 Square Feet Lot
$367,500 Zestimate®
$--/sqft
$2,663 Estimated rent
Home value
$367,500
$342,000 - $397,000
$2,663/mo
Zestimate® history
Loading...
Owner options
Explore your selling options
What's special
This beautifully updated AMA-compliant duplex is perfect for an owner looking for comfort, convenience, and modern upgrades. Featuring 3 bedrooms and 2 bathrooms, this home provides a functional and accessible layout with two spacious living areas, ideal for relaxing or hosting family and friends.
The kitchen has been thoughtfully remodeled with new countertops and a stylish backsplash, as well as elegant pendulum lights that add warmth and charm. Fresh new paint throughout the home creates a bright, welcoming feel.
The hall bathroom has been tastefully updated for a modern yet timeless appeal. Plantation shutters offer both privacy and classic style, enhancing the home’s cozy atmosphere.
For added convenience, the spacious laundry room provides ample storage and room for a freezer, making daily tasks easier.
Outdoors, the large backyard is perfect for gardening, enjoying fresh air, or entertaining guests. The back porch features an automatic screen, allowing for year-round enjoyment without worrying about bugs or harsh weather.
This AMA-compliant home combines comfort, functionality, and modern updates, making it an excellent choice for an owner seeking a peaceful yet stylish living space.
This home is a must-see, combining modern updates with functional spaces for everyday living!
Zillow last checked: 8 hours ago
Listing updated: June 19, 2025 at 07:36pm
Listed by:
Vena Detwiler 0653164 817-354-7653,
Century 21 Mike Bowman, Inc. 817-354-7653
Bought with:
Brandee Escalante
eXp Realty
Stuart Bucknell, 0776337
eXp Realty
Source: NTREIS,MLS#: 20876532
Facts & features
Interior
Bedrooms & bathrooms
- Bedrooms: 3
- Bathrooms: 2
- Full bathrooms: 2
Primary bedroom
- Features: Closet Cabinetry, Dual Sinks, Jetted Tub, Linen Closet, Sitting Area in Primary, Separate Shower, Walk-In Closet(s)
- Level: First
- Dimensions: 18 x 15
Bedroom
- Features: Walk-In Closet(s)
- Level: First
- Dimensions: 12 x 10
Bedroom
- Features: Walk-In Closet(s)
- Level: First
- Dimensions: 12 x 14
Breakfast room nook
- Level: First
- Dimensions: 12 x 7
Dining room
- Level: First
- Dimensions: 10 x 10
Kitchen
- Features: Breakfast Bar, Built-in Features, Kitchen Island
- Level: First
- Dimensions: 14 x 7
Living room
- Level: First
- Dimensions: 15 x 14
Living room
- Level: First
- Dimensions: 15 x 13
Utility room
- Features: Built-in Features, Linen Closet, Utility Room
- Level: First
- Dimensions: 9 x 7
Heating
- Central, Electric
Cooling
- Central Air, Ceiling Fan(s), Electric
Appliances
- Included: Dishwasher, Electric Cooktop, Electric Oven, Microwave, Refrigerator
Features
- Central Vacuum, Decorative/Designer Lighting Fixtures, High Speed Internet, Cable TV
- Flooring: Carpet, Ceramic Tile, Wood
- Has basement: No
- Number of fireplaces: 1
- Fireplace features: Blower Fan, Decorative, Electric
Interior area
- Total interior livable area: 2,220 sqft
Property
Parking
- Total spaces: 2
- Parking features: Assigned, Door-Single, Garage Faces Front, Garage, Garage Door Opener, Oversized
- Attached garage spaces: 2
Accessibility
- Accessibility features: Grip-Accessible Features
Features
- Levels: One
- Stories: 1
- Patio & porch: Covered
- Exterior features: Rain Gutters
- Pool features: None
Lot
- Size: 6,664 sqft
- Features: Interior Lot, Landscaped, Sprinkler System
Details
- Parcel number: 41531604
Construction
Type & style
- Home type: SingleFamily
- Architectural style: Traditional
- Property subtype: Duplex, Single Family Residence
- Attached to another structure: Yes
Materials
- Brick
- Foundation: Slab
- Roof: Composition
Condition
- Year built: 2010
Utilities & green energy
- Sewer: Public Sewer
- Water: Public
- Utilities for property: Sewer Available, Separate Meters, Water Available, Cable Available
Community & neighborhood
Security
- Security features: Security System, Smoke Detector(s)
Community
- Community features: Curbs
Location
- Region: Fort Worth
- Subdivision: Overton South Add
Other
Other facts
- Listing terms: Cash,Conventional,FHA,VA Loan
Price history
| Date | Event | Price |
|---|---|---|
| 5/20/2025 | Sold | -- |
Source: NTREIS #20876532 Report a problem | ||
| 5/12/2025 | Pending sale | $389,000$175/sqft |
Source: NTREIS #20876532 Report a problem | ||
| 5/6/2025 | Contingent | $389,000$175/sqft |
Source: NTREIS #20876532 Report a problem | ||
| 4/25/2025 | Price change | $389,000-2.7%$175/sqft |
Source: NTREIS #20876532 Report a problem | ||
| 3/28/2025 | Price change | $399,999-2.4%$180/sqft |
Source: NTREIS #20876532 Report a problem | ||
Public tax history
| Year | Property taxes | Tax assessment |
|---|---|---|
| 2024 | $5,062 -10.7% | $364,178 -12.7% |
| 2023 | $5,670 -15.9% | $417,120 +28.2% |
| 2022 | $6,740 -5.9% | $325,356 -0.4% |
Find assessor info on the county website
Neighborhood: Overton South
Nearby schools
GreatSchools rating
- 6/10Oakmont Elementary SchoolGrades: PK-5Distance: 1 mi
- 3/10Summer Creek Middle SchoolGrades: 6-8Distance: 4.5 mi
- 4/10North Crowley High SchoolGrades: 9-12Distance: 3.8 mi
Schools provided by the listing agent
- Elementary: Oakmont
- Middle: Crowley
- High: North Crowley
- District: Crowley ISD
Source: NTREIS. This data may not be complete. We recommend contacting the local school district to confirm school assignments for this home.
Get a cash offer in 3 minutes
Find out how much your home could sell for in as little as 3 minutes with a no-obligation cash offer.
Estimated market value$367,500
Get a cash offer in 3 minutes
Find out how much your home could sell for in as little as 3 minutes with a no-obligation cash offer.
Estimated market value
$367,500


