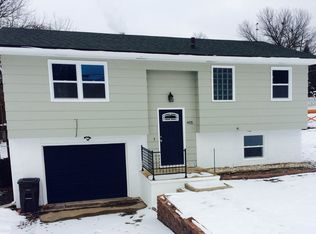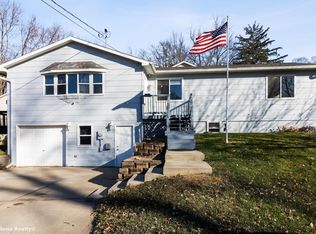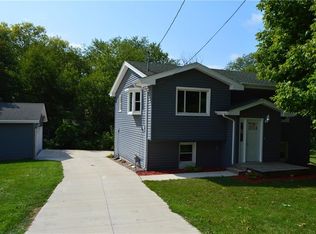Sold for $225,000 on 02/14/24
$225,000
5710 SW 4th St, Des Moines, IA 50315
3beds
781sqft
Single Family Residence
Built in 1984
9,016.92 Square Feet Lot
$236,200 Zestimate®
$288/sqft
$1,526 Estimated rent
Home value
$236,200
$224,000 - $248,000
$1,526/mo
Zestimate® history
Loading...
Owner options
Explore your selling options
What's special
Discover the timeless charm and modern comfort of this immaculately maintained family home in South Des Moines. Nestled in a beautiful neighborhood, this residence offers a perfect balance of comfort and a sense of security. Inside, sun-drenched interiors create a welcoming and cheerful atmosphere. You'll love the spacious deck, providing the ideal setting for outdoor gatherings. The property also offers convenient parking space with an expansive driveway and a dedicated RV parking pad, also included is a secure fencing of the yard. The open kitchen is not only functional but also offers a serene view of the woods from the sink area. Additional features include a generously proportioned main suite, a walkout lower level that leads to a fenced yard overlooking a tranquil ravine, and move-in readiness, allowing you to settle in with ease. Located just minutes from downtown Des Moines and the Des Moines International Airport, this home combines the best of both worlds—peaceful living in a well-loved neighborhood with quick access to city amenities and travel options. With 3 bedrooms and 2 bathrooms, this home is sure to capture your heart, and opportunities like this one don't last long on the market. Don't miss the chance to make this classic, updated family home yours—schedule a viewing today! All information obtained from Seller and public records.
Zillow last checked: 8 hours ago
Listing updated: February 15, 2024 at 06:01am
Listed by:
Tim Scheib (515)313-7103,
RE/MAX Precision
Bought with:
Anthony Dennis
RE/MAX Revolution
Source: DMMLS,MLS#: 687816 Originating MLS: Des Moines Area Association of REALTORS
Originating MLS: Des Moines Area Association of REALTORS
Facts & features
Interior
Bedrooms & bathrooms
- Bedrooms: 3
- Bathrooms: 2
- Full bathrooms: 1
- 3/4 bathrooms: 1
- Main level bedrooms: 2
Heating
- Forced Air, Gas, Natural Gas
Cooling
- Central Air
Appliances
- Included: Dryer, Dishwasher, Microwave, Refrigerator, Stove, Washer
Features
- Dining Area, Eat-in Kitchen, Cable TV
- Flooring: Carpet, Tile
- Basement: Finished,Walk-Out Access
Interior area
- Total structure area: 781
- Total interior livable area: 781 sqft
- Finished area below ground: 384
Property
Parking
- Total spaces: 2
- Parking features: Attached, Garage, Two Car Garage
- Attached garage spaces: 2
Features
- Levels: Multi/Split
- Patio & porch: Deck
- Exterior features: Deck, Fully Fenced
- Fencing: Chain Link,Full
Lot
- Size: 9,016 sqft
- Dimensions: 50 x 180
- Features: Corner Lot
Details
- Parcel number: 12007254008000
- Zoning: N3A
Construction
Type & style
- Home type: SingleFamily
- Architectural style: Split-Foyer
- Property subtype: Single Family Residence
Materials
- Metal Siding
- Foundation: Block
- Roof: Asphalt,Shingle
Condition
- Year built: 1984
Utilities & green energy
- Sewer: Public Sewer
- Water: Public
Community & neighborhood
Location
- Region: Des Moines
Other
Other facts
- Listing terms: Cash,Conventional,FHA,VA Loan
- Road surface type: Concrete
Price history
| Date | Event | Price |
|---|---|---|
| 2/14/2024 | Sold | $225,000-2.2%$288/sqft |
Source: | ||
| 1/22/2024 | Pending sale | $230,000$294/sqft |
Source: | ||
| 1/16/2024 | Listed for sale | $230,000+16.9%$294/sqft |
Source: | ||
| 12/3/2021 | Sold | $196,700-1.6%$252/sqft |
Source: | ||
| 10/27/2021 | Pending sale | $199,900$256/sqft |
Source: | ||
Public tax history
| Year | Property taxes | Tax assessment |
|---|---|---|
| 2024 | $3,754 +5.9% | $201,300 |
| 2023 | $3,546 +3.2% | $201,300 +26.4% |
| 2022 | $3,436 +7.6% | $159,300 |
Find assessor info on the county website
Neighborhood: Fort Des Moines
Nearby schools
GreatSchools rating
- 4/10South Union Elementary SchoolGrades: K-5Distance: 1 mi
- 4/10Mccombs Middle SchoolGrades: 6-8Distance: 1.2 mi
- 1/10Lincoln High SchoolGrades: 9-12Distance: 2.1 mi
Schools provided by the listing agent
- District: Des Moines Independent
Source: DMMLS. This data may not be complete. We recommend contacting the local school district to confirm school assignments for this home.

Get pre-qualified for a loan
At Zillow Home Loans, we can pre-qualify you in as little as 5 minutes with no impact to your credit score.An equal housing lender. NMLS #10287.


