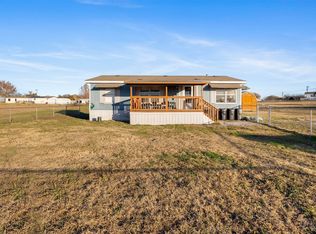Sold
Price Unknown
5710 Tim Donald Rd, Justin, TX 76247
3beds
1,344sqft
Manufactured Home, Single Family Residence
Built in 1996
1 Acres Lot
$257,300 Zestimate®
$--/sqft
$2,084 Estimated rent
Home value
$257,300
$242,000 - $273,000
$2,084/mo
Zestimate® history
Loading...
Owner options
Explore your selling options
What's special
Looking for peace and quiet? Check out this 3 bedroom 2 bath well maintained and updated mobile home! Located in Justin on an acre lot with trees and a large fenced in backyard in a beautiful neighborhood. Plenty of room for a garden and several pets, shed in the back for storage, large covered back patio. Refrigerator, Washer, Dryer, and TV convey with home.
Zillow last checked: 8 hours ago
Listing updated: August 27, 2025 at 10:03am
Listed by:
Keely Harris 0548689 817-412-0941,
eXp Realty LLC 888-519-7431
Bought with:
Chelsey Yard
Parker Properties Real Estate
Source: NTREIS,MLS#: 21009228
Facts & features
Interior
Bedrooms & bathrooms
- Bedrooms: 3
- Bathrooms: 2
- Full bathrooms: 2
Primary bedroom
- Features: En Suite Bathroom, Garden Tub/Roman Tub, Separate Shower, Walk-In Closet(s)
- Level: First
- Dimensions: 13 x 14
Bedroom
- Features: Walk-In Closet(s)
- Level: First
- Dimensions: 10 x 10
Bedroom
- Features: Walk-In Closet(s)
- Level: First
- Dimensions: 11 x 11
Breakfast room nook
- Level: First
- Dimensions: 0 x 0
Kitchen
- Features: Built-in Features, Ceiling Fan(s), Eat-in Kitchen, Pantry
- Level: First
- Dimensions: 0 x 0
Living room
- Features: Ceiling Fan(s), Fireplace
- Level: First
- Dimensions: 0 x 0
Utility room
- Level: First
- Dimensions: 0 x 0
Heating
- Central, Electric
Cooling
- Central Air, Ceiling Fan(s), Electric
Appliances
- Included: Dryer, Dishwasher, Electric Range, Electric Water Heater, Disposal, Refrigerator, Vented Exhaust Fan, Washer
- Laundry: Washer Hookup, Electric Dryer Hookup, Laundry in Utility Room
Features
- Eat-in Kitchen, High Speed Internet, Open Floorplan, Cable TV
- Flooring: Luxury Vinyl Plank
- Windows: Window Coverings
- Has basement: No
- Number of fireplaces: 1
- Fireplace features: Wood Burning
Interior area
- Total interior livable area: 1,344 sqft
Property
Parking
- Total spaces: 2
- Parking features: Carport
- Carport spaces: 2
Accessibility
- Accessibility features: Customized Wheelchair Accessible, Accessible Approach with Ramp
Features
- Levels: One
- Stories: 1
- Patio & porch: Front Porch, Patio, Covered
- Exterior features: Storage
- Pool features: None
- Fencing: Chain Link
Lot
- Size: 1 Acres
- Features: Acreage, Back Yard, Interior Lot, Lawn, Landscaped, Subdivision, Few Trees
Details
- Parcel number: R187764
Construction
Type & style
- Home type: MobileManufactured
- Architectural style: Mobile Home
- Property subtype: Manufactured Home, Single Family Residence
Materials
- Foundation: Pillar/Post/Pier
- Roof: Metal
Condition
- Year built: 1996
Utilities & green energy
- Sewer: Septic Tank
- Water: Public
- Utilities for property: Septic Available, Water Available, Cable Available
Community & neighborhood
Location
- Region: Justin
- Subdivision: Longhorn Meadows
Other
Other facts
- Listing terms: Cash,Conventional
Price history
| Date | Event | Price |
|---|---|---|
| 8/26/2025 | Sold | -- |
Source: NTREIS #21009228 Report a problem | ||
| 8/1/2025 | Pending sale | $250,000$186/sqft |
Source: NTREIS #21009228 Report a problem | ||
| 7/26/2025 | Contingent | $250,000$186/sqft |
Source: NTREIS #21009228 Report a problem | ||
| 7/23/2025 | Listed for sale | $250,000+88.7%$186/sqft |
Source: NTREIS #21009228 Report a problem | ||
| 2/2/2019 | Sold | -- |
Source: Agent Provided Report a problem | ||
Public tax history
| Year | Property taxes | Tax assessment |
|---|---|---|
| 2025 | $461 -39% | $154,350 +10% |
| 2024 | $755 +31.4% | $140,318 +10% |
| 2023 | $575 -54.6% | $127,562 +10% |
Find assessor info on the county website
Neighborhood: 76247
Nearby schools
GreatSchools rating
- 4/10Ponder Elementary SchoolGrades: PK-5Distance: 3.1 mi
- 7/10Ponder J High SchoolGrades: 6-8Distance: 3.3 mi
- 6/10Ponder High SchoolGrades: 9-12Distance: 3.2 mi
Schools provided by the listing agent
- Elementary: Ponder
- High: Ponder
- District: Ponder ISD
Source: NTREIS. This data may not be complete. We recommend contacting the local school district to confirm school assignments for this home.
Get a cash offer in 3 minutes
Find out how much your home could sell for in as little as 3 minutes with a no-obligation cash offer.
Estimated market value$257,300
Get a cash offer in 3 minutes
Find out how much your home could sell for in as little as 3 minutes with a no-obligation cash offer.
Estimated market value
$257,300
