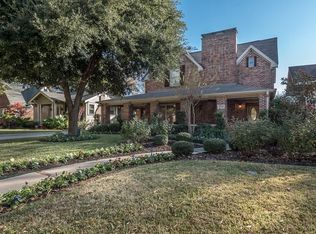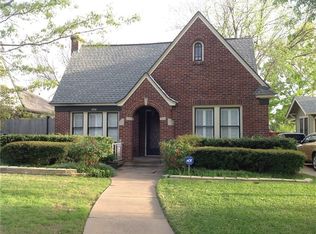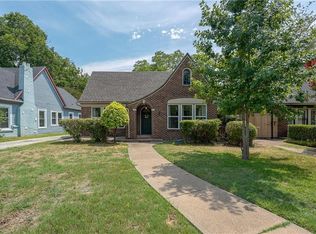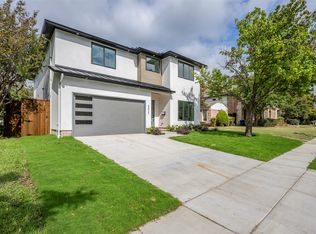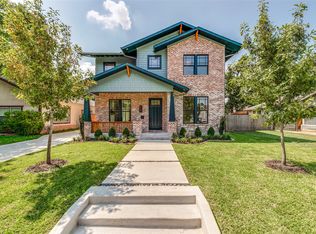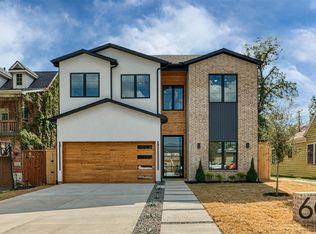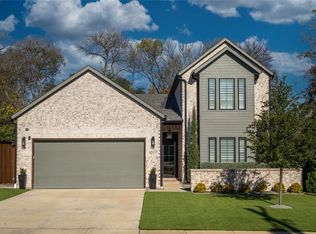WOW. Master up, with sprawling closet. Also, a Junior Master bedroom on first floor - perfect for Mother in Law Suite, or those who don't want to do stairs in order to make their morning coffee or tea.
5 BEDROOMS plus 5 FULL BATHROOMS. This Home has ALL the best for today's life style.
Huge Covered Patio living area, great to beat the Texas heat and RELAX in YOUR space.
Walkable to the best of Greenville Ave, PLUS the amenities and COMFORT you seek in a private, new build home.
One block from Stunning newly-built Geneva Heights Elementary - a true gem in the neighborhood.
Also, only 4 blocks from TIETZE PARK - the heart of East Dallas.
3 Living Areas, in addition to your outdoor covered patio.
Nothing was overlooked in this 2025 Brand new Build. Don't miss it.
For sale
Price cut: $1K (10/4)
$1,789,000
5710 Vanderbilt Ave, Dallas, TX 75206
4beds
3,734sqft
Est.:
Single Family Residence
Built in 2025
9,016.92 Square Feet Lot
$1,723,900 Zestimate®
$479/sqft
$-- HOA
What's special
- 128 days |
- 623 |
- 26 |
Zillow last checked: 8 hours ago
Listing updated: October 26, 2025 at 01:04pm
Listed by:
April Waletzko 0760968 214-823-7783,
Texas Urban Living Realty 214-823-7783
Source: NTREIS,MLS#: 21027418
Tour with a local agent
Facts & features
Interior
Bedrooms & bathrooms
- Bedrooms: 4
- Bathrooms: 5
- Full bathrooms: 5
Primary bedroom
- Features: Ceiling Fan(s), En Suite Bathroom, Walk-In Closet(s)
- Level: Second
- Dimensions: 20 x 15
Primary bathroom
- Features: Closet Cabinetry, En Suite Bathroom
- Level: Second
- Dimensions: 15 x 10
Kitchen
- Level: First
- Dimensions: 25 x 20
Living room
- Features: Ceiling Fan(s)
- Level: First
- Dimensions: 20 x 17
Heating
- Electric
Cooling
- Ceiling Fan(s), ENERGY STAR Qualified Equipment
Appliances
- Included: Dishwasher, Disposal, Gas Range, Tankless Water Heater
- Laundry: Laundry in Utility Room
Features
- Decorative/Designer Lighting Fixtures, Double Vanity, High Speed Internet, In-Law Floorplan, Kitchen Island, Open Floorplan, Cable TV, Natural Woodwork, Wired for Sound
- Flooring: Engineered Hardwood
- Has basement: No
- Number of fireplaces: 1
- Fireplace features: Masonry, Outside
Interior area
- Total interior livable area: 3,734 sqft
Video & virtual tour
Property
Parking
- Total spaces: 2
- Parking features: Additional Parking, Concrete, Driveway, Garage, Garage Faces Rear
- Garage spaces: 2
- Has uncovered spaces: Yes
Features
- Levels: Two
- Stories: 2
- Patio & porch: Covered
- Exterior features: Outdoor Living Area, Rain Gutters
- Pool features: None
Lot
- Size: 9,016.92 Square Feet
Details
- Parcel number: 00000203350000000
Construction
Type & style
- Home type: SingleFamily
- Architectural style: Detached,Historic/Antique
- Property subtype: Single Family Residence
Materials
- Foundation: Slab
- Roof: Composition
Condition
- Year built: 2025
Utilities & green energy
- Sewer: Public Sewer
- Water: Public
- Utilities for property: Sewer Available, Water Available, Cable Available
Green energy
- Energy efficient items: HVAC
Community & HOA
Community
- Security: Prewired, Smoke Detector(s)
- Subdivision: Geneva Heights
HOA
- Has HOA: No
Location
- Region: Dallas
Financial & listing details
- Price per square foot: $479/sqft
- Tax assessed value: $508,630
- Annual tax amount: $11,368
- Date on market: 8/9/2025
- Cumulative days on market: 119 days
- Listing terms: Cash,Conventional
- Exclusions: security cameras, staged furniture
Estimated market value
$1,723,900
$1.64M - $1.81M
$8,037/mo
Price history
Price history
| Date | Event | Price |
|---|---|---|
| 10/4/2025 | Price change | $1,789,000-0.1%$479/sqft |
Source: NTREIS #21027418 Report a problem | ||
| 8/9/2025 | Listed for sale | $1,790,000+191.1%$479/sqft |
Source: NTREIS #21027418 Report a problem | ||
| 8/29/2024 | Sold | -- |
Source: NTREIS #20601594 Report a problem | ||
| 8/14/2024 | Pending sale | $615,000$165/sqft |
Source: NTREIS #20601594 Report a problem | ||
| 4/29/2024 | Listed for sale | $615,000+61.8%$165/sqft |
Source: NTREIS #20601594 Report a problem | ||
Public tax history
Public tax history
| Year | Property taxes | Tax assessment |
|---|---|---|
| 2024 | $11,368 -0.5% | $508,630 +2.2% |
| 2023 | $11,422 -4.2% | $497,750 +4.8% |
| 2022 | $11,924 +502.4% | $475,000 +11.4% |
Find assessor info on the county website
BuyAbility℠ payment
Est. payment
$11,772/mo
Principal & interest
$8835
Property taxes
$2311
Home insurance
$626
Climate risks
Neighborhood: Lower Greenville
Nearby schools
GreatSchools rating
- 4/10Geneva Heights ElementaryGrades: PK-5Distance: 3.1 mi
- 5/10J L Long Middle SchoolGrades: 6-8Distance: 1.7 mi
- 5/10Woodrow Wilson High SchoolGrades: 9-12Distance: 1.7 mi
Schools provided by the listing agent
- Elementary: Geneva Heights
- Middle: Long
- High: Woodrow Wilson
- District: Dallas ISD
Source: NTREIS. This data may not be complete. We recommend contacting the local school district to confirm school assignments for this home.
- Loading
- Loading
