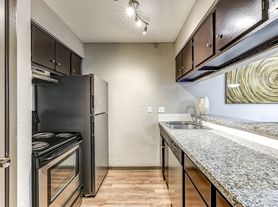Charming home in Forest Pines neighborhood! This home boasts fresh paint and new carpeting throughout, offering a move-in-ready experience. The kitchen is a true highlight, featuring a brand-new range, granite countertops, and an abundance of cabinet and counter space for all your culinary needs. The refrigerator is also included! The spacious living area provides ample room, with potential for a den or office space if desired. There are two secondary bedrooms with ample closets, and an updated secondary bathroom also featuring granite countertops. The primary bedroom has three-piece bathroom. Step into the backyard and find a patio, large shade tree, lawn space, and a useful storage shed. Forest Pines is a hidden gem in Houston, ideally located just outside the 610 Loop and east of Highway 290 W. with convenient access to the inner loop. You'll also be close to a variety of shopping, grocery stores, dining, and entertainment options.
Copyright notice - Data provided by HAR.com 2022 - All information provided should be independently verified.
House for rent
$2,200/mo
5710 Verdome Ln, Houston, TX 77092
3beds
1,503sqft
Price may not include required fees and charges.
Singlefamily
Available now
-- Pets
Electric
Electric dryer hookup laundry
2 Attached garage spaces parking
Natural gas
What's special
Granite countertopsBrand-new rangeLarge shade treeUpdated secondary bathroomLawn space
- 1 day |
- -- |
- -- |
Travel times
Zillow can help you save for your dream home
With a 6% savings match, a first-time homebuyer savings account is designed to help you reach your down payment goals faster.
Offer exclusive to Foyer+; Terms apply. Details on landing page.
Facts & features
Interior
Bedrooms & bathrooms
- Bedrooms: 3
- Bathrooms: 2
- Full bathrooms: 2
Rooms
- Room types: Breakfast Nook, Office
Heating
- Natural Gas
Cooling
- Electric
Appliances
- Included: Dishwasher, Disposal, Dryer, Microwave, Oven, Range, Refrigerator, Washer
- Laundry: Electric Dryer Hookup, Gas Dryer Hookup, In Unit, Washer Hookup
Features
- All Bedrooms Down, En-Suite Bath, Primary Bed - 1st Floor, Walk-In Closet(s)
- Flooring: Carpet, Laminate, Tile
Interior area
- Total interior livable area: 1,503 sqft
Property
Parking
- Total spaces: 2
- Parking features: Attached, Covered
- Has attached garage: Yes
- Details: Contact manager
Features
- Stories: 1
- Exterior features: 1 Living Area, All Bedrooms Down, Architecture Style: Traditional, Attached, Back Yard, Cleared, Electric Dryer Hookup, En-Suite Bath, Flooring: Laminate, Full Size, Gas Dryer Hookup, Heating: Gas, Kitchen/Dining Combo, Living Area - 1st Floor, Lot Features: Back Yard, Cleared, Street, Subdivided, Primary Bed - 1st Floor, Street, Subdivided, Utility Room in Garage, Walk-In Closet(s), Washer Hookup, Window Coverings
Details
- Parcel number: 0960810000017
Construction
Type & style
- Home type: SingleFamily
- Property subtype: SingleFamily
Condition
- Year built: 1965
Community & HOA
Location
- Region: Houston
Financial & listing details
- Lease term: Long Term,12 Months
Price history
| Date | Event | Price |
|---|---|---|
| 10/21/2025 | Listed for rent | $2,200$1/sqft |
Source: | ||
| 10/15/2025 | Listing removed | $377,000$251/sqft |
Source: | ||
| 10/9/2025 | Listing removed | $2,200$1/sqft |
Source: | ||
| 8/6/2025 | Listed for rent | $2,200-6.4%$1/sqft |
Source: | ||
| 8/6/2025 | Listing removed | $2,350$2/sqft |
Source: | ||

