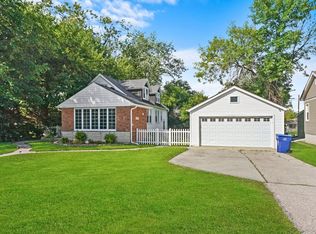Closed
$380,000
5710 W Hawthorne Ave, Berkeley, IL 60163
3beds
1,130sqft
Single Family Residence
Built in 1953
0.37 Acres Lot
$399,400 Zestimate®
$336/sqft
$2,411 Estimated rent
Home value
$399,400
$379,000 - $419,000
$2,411/mo
Zestimate® history
Loading...
Owner options
Explore your selling options
What's special
Perfectly renovated home on double BUILDABLE corner lot tremendous curb appeal! Charming front porch. Neutral flooring and white trimwork throughout. Formal living room has bay window and opens to formal dining room. Upgraded kitchen offers abundant custom cabinets, quartz countertops with tile backsplash, stainless steel appliances and upgraded lighting. Step down to the private family room with overhead light/fan, oversized windows and access door to the attached garage. The bedrooms all have spacious closets and lighted ceiling fans. Finished basement has several bonus rooms for media, office or rec room. Fabulous outdoor space! Relax in the screened porch with adjacent patio, professional firepit and swimming pool! Easy to all amenities. Love where you live! Don't miss this one! House built for entertaining !
Zillow last checked: 8 hours ago
Listing updated: April 16, 2023 at 01:02am
Listing courtesy of:
Kimberley Saccomonto 630-205-7524,
Keller Williams Infinity
Bought with:
Antonio Escareno
HomeSmart Connect LLC
Source: MRED as distributed by MLS GRID,MLS#: 11722406
Facts & features
Interior
Bedrooms & bathrooms
- Bedrooms: 3
- Bathrooms: 2
- Full bathrooms: 2
Primary bedroom
- Level: Main
- Area: 144 Square Feet
- Dimensions: 12X12
Bedroom 2
- Level: Main
- Area: 120 Square Feet
- Dimensions: 12X10
Bedroom 3
- Level: Main
- Area: 100 Square Feet
- Dimensions: 10X10
Dining room
- Level: Main
- Dimensions: COMBO
Family room
- Level: Main
- Area: 180 Square Feet
- Dimensions: 12X15
Kitchen
- Features: Kitchen (Granite Counters, Updated Kitchen)
- Level: Main
- Area: 120 Square Feet
- Dimensions: 12X10
Living room
- Level: Main
- Area: 300 Square Feet
- Dimensions: 20X15
Heating
- Natural Gas, Forced Air
Cooling
- Central Air
Appliances
- Included: Range, Microwave, Dishwasher, Refrigerator, Stainless Steel Appliance(s)
Features
- 1st Floor Bedroom, 1st Floor Full Bath, Granite Counters, Separate Dining Room
- Flooring: Carpet
- Basement: Finished,Partial
Interior area
- Total structure area: 0
- Total interior livable area: 1,130 sqft
Property
Parking
- Total spaces: 2
- Parking features: Concrete, On Site, Garage Owned, Attached, Garage
- Attached garage spaces: 2
Accessibility
- Accessibility features: No Disability Access
Features
- Stories: 1
- Patio & porch: Patio
- Exterior features: Fire Pit
- Pool features: Above Ground
- Fencing: Fenced,Chain Link
Lot
- Size: 0.37 Acres
- Dimensions: 80X200
- Features: Corner Lot
Details
- Parcel number: 15072140790000
- Special conditions: None
- Other equipment: Ceiling Fan(s)
Construction
Type & style
- Home type: SingleFamily
- Property subtype: Single Family Residence
Materials
- Aluminum Siding, Brick
- Roof: Asphalt
Condition
- New construction: No
- Year built: 1953
Utilities & green energy
- Sewer: Public Sewer
- Water: Public
Community & neighborhood
Security
- Security features: Carbon Monoxide Detector(s)
Community
- Community features: Sidewalks, Street Lights, Street Paved
Location
- Region: Berkeley
Other
Other facts
- Listing terms: FHA
- Ownership: Fee Simple
Price history
| Date | Event | Price |
|---|---|---|
| 4/13/2023 | Sold | $380,000+1.3%$336/sqft |
Source: | ||
| 2/28/2023 | Contingent | $375,000$332/sqft |
Source: | ||
| 2/3/2023 | Listed for sale | $375,000$332/sqft |
Source: | ||
| 2/3/2023 | Listing removed | -- |
Source: | ||
| 12/19/2022 | Price change | $375,000-4.8%$332/sqft |
Source: | ||
Public tax history
| Year | Property taxes | Tax assessment |
|---|---|---|
| 2023 | $6,923 +2.9% | $22,000 +17.4% |
| 2022 | $6,729 -0.3% | $18,737 |
| 2021 | $6,747 +4.5% | $18,737 |
Find assessor info on the county website
Neighborhood: 60163
Nearby schools
GreatSchools rating
- 2/10Sunnyside Elementary SchoolGrades: 3-5Distance: 0.5 mi
- 3/10Macarthur Middle SchoolGrades: 6-8Distance: 0.5 mi
- 2/10Proviso West High SchoolGrades: 9-12Distance: 1.4 mi
Schools provided by the listing agent
- District: 87
Source: MRED as distributed by MLS GRID. This data may not be complete. We recommend contacting the local school district to confirm school assignments for this home.

Get pre-qualified for a loan
At Zillow Home Loans, we can pre-qualify you in as little as 5 minutes with no impact to your credit score.An equal housing lender. NMLS #10287.
Sell for more on Zillow
Get a free Zillow Showcase℠ listing and you could sell for .
$399,400
2% more+ $7,988
With Zillow Showcase(estimated)
$407,388