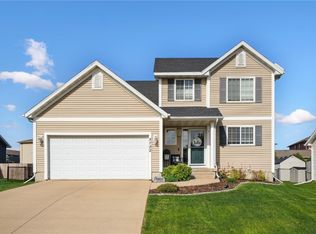This great Regency two story home will impress. Enjoy the warm fireplace in the open floor plan with eat in kitchen and first floor laundry. Upstairs you'll love the master suite and two other bedrooms. The finished lower-level completes this great College Community home. In the back yard you will enjoy a fenced space and a very spacious deck area for family fun! Don't miss our video tour of this great home on YouTube too!
This property is off market, which means it's not currently listed for sale or rent on Zillow. This may be different from what's available on other websites or public sources.

