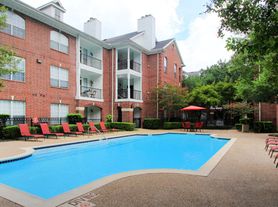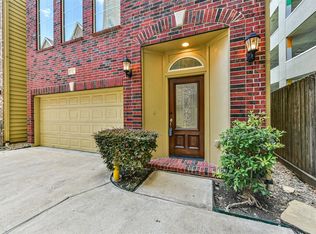Secure, GATED living with a downtown LOFT feel! Off the main drag of the Galleria, with easy access to all the shopping, eating & entertainment! You will love the contemporary and open feel of this home. Upscale, designer paint, wood and slate flooring throughout - no carpet! Kitchen/dining and Living flow together. Kitchen with sleek birch cabinets & granite counters. All bathrooms feature beautiful, natural slate floors & bowl sinks over granite counters. Primary bedroom features oversized shower. Private 4th floor study/office can also be a bedroom and features access to roof top terrace with great views of the city. Fridge, washer and dryer stay!
Copyright notice - Data provided by HAR.com 2022 - All information provided should be independently verified.
Townhouse for rent
$2,350/mo
5710 Winsome Ln #8, Houston, TX 77057
3beds
1,625sqft
Price may not include required fees and charges.
Townhouse
Available now
Electric, ceiling fan
Electric dryer hookup laundry
2 Attached garage spaces parking
Natural gas
What's special
Contemporary and open feelDesigner paintRoof top terraceDowntown loft feelGranite countersNatural slate floorsWood and slate flooring
- 59 days |
- -- |
- -- |
Travel times
Looking to buy when your lease ends?
Consider a first-time homebuyer savings account designed to grow your down payment with up to a 6% match & a competitive APY.
Facts & features
Interior
Bedrooms & bathrooms
- Bedrooms: 3
- Bathrooms: 3
- Full bathrooms: 2
- 1/2 bathrooms: 1
Heating
- Natural Gas
Cooling
- Electric, Ceiling Fan
Appliances
- Included: Dishwasher, Disposal, Dryer, Microwave, Oven, Range, Refrigerator, Washer
- Laundry: Electric Dryer Hookup, In Unit, Washer Hookup
Features
- Ceiling Fan(s), En-Suite Bath, Formal Entry/Foyer, High Ceilings, Primary Bed - 3rd Floor
- Flooring: Slate, Wood
Interior area
- Total interior livable area: 1,625 sqft
Property
Parking
- Total spaces: 2
- Parking features: Attached, Covered
- Has attached garage: Yes
- Details: Contact manager
Features
- Stories: 2
- Exterior features: 1 Living Area, Architecture Style: Traditional, Attached, Courtyard, Electric Dryer Hookup, Electric Gate, En-Suite Bath, Flooring: Slate, Flooring: Wood, Formal Entry/Foyer, Garage Door Opener, Heating: Gas, High Ceilings, Insulated/Low-E windows, Kitchen/Dining Combo, Living/Dining Combo, Primary Bed - 3rd Floor, Utility Room, Washer Hookup
Details
- Parcel number: 1274430000008
Construction
Type & style
- Home type: Townhouse
- Property subtype: Townhouse
Condition
- Year built: 2005
Community & HOA
Location
- Region: Houston
Financial & listing details
- Lease term: 12 Months
Price history
| Date | Event | Price |
|---|---|---|
| 11/5/2025 | Price change | $2,350-2.1%$1/sqft |
Source: | ||
| 10/2/2025 | Price change | $2,400-4%$1/sqft |
Source: | ||
| 9/24/2025 | Listed for rent | $2,500$2/sqft |
Source: | ||
| 1/17/2025 | Listing removed | $2,500$2/sqft |
Source: | ||
| 11/27/2024 | Listed for rent | $2,500$2/sqft |
Source: | ||

