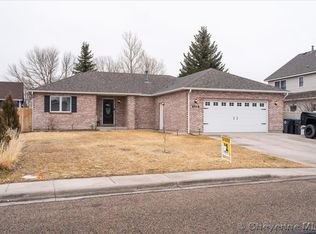Impressive home in the popular Crest Ridge subdivision. Oversized living room with fireplace, formal dining room with hardwood floors. Kitchen has tons of counter and cabinet space with an island and space for a table. The master bedroom suite has beautiful mountain views, a fireplace and a spa-like bathroom. Fully finished basement has a family room and a 4th bedroom and 3/4 bath. Large corner lot with fenced yard, covered front porch and a story book feel with unique charm and character. New roof in 2020.
This property is off market, which means it's not currently listed for sale or rent on Zillow. This may be different from what's available on other websites or public sources.
