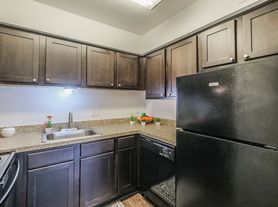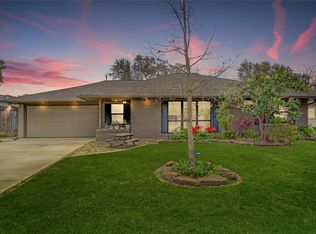FULLY UPGRADED & MOVE-IN READY! This well-maintained, SPACIOUS one-story Home is centrally located in the Meyerland area (never flooded per Owner). BEAUTIFUL ceramic tile, two-tone accent colors, high-ceilings, recess lighting, & UPGRADED fixtures through-out! Gourmet Kitchen complete with GRANITE countertops, STAINLESS STEEL appliances, and breakfast bar island open to the Family Room! Primary Bath fully UPGRADED with a large, extended frameless shower with accent Mosaic tiles! ALL APPLIANCES INCLUDED! Walk-in closets = STORAGE! Covered Front Porch & Back Patio! Spacious yard! EASY ACCESS I-610, I-69 & US-90 make for an EASIER COMMUTE! Just minutes from the Medical Center, Galleria, Museum District, and Downtown! Zoned to Herod Elementary and Bellaire High School! CONVENIENTLY located near local grocery stores and shopping! Roommates welcome! Pets accepted (case-by-case basis)! WELCOME HOME!
Copyright notice - Data provided by HAR.com 2022 - All information provided should be independently verified.
House for rent
$2,595/mo
5711 Darnell St, Houston, TX 77096
4beds
2,512sqft
Price may not include required fees and charges.
Singlefamily
Available now
-- Pets
Electric, ceiling fan
Common area laundry
2 Parking spaces parking
Natural gas, fireplace
What's special
Spacious yardStainless steel appliancesBack patioGranite countertopsBreakfast bar islandWalk-in closetsUpgraded fixtures
- 2 days |
- -- |
- -- |
Travel times
Renting now? Get $1,000 closer to owning
Unlock a $400 renter bonus, plus up to a $600 savings match when you open a Foyer+ account.
Offers by Foyer; terms for both apply. Details on landing page.
Facts & features
Interior
Bedrooms & bathrooms
- Bedrooms: 4
- Bathrooms: 3
- Full bathrooms: 2
- 1/2 bathrooms: 1
Rooms
- Room types: Breakfast Nook, Family Room, Office
Heating
- Natural Gas, Fireplace
Cooling
- Electric, Ceiling Fan
Appliances
- Included: Dishwasher, Disposal, Dryer, Oven, Range, Refrigerator, Washer
- Laundry: Common Area, Electric Dryer Hookup, Gas Dryer Hookup, In Unit, Washer Hookup
Features
- All Bedrooms Down, Brick Walls, Ceiling Fan(s), Primary Bed - 1st Floor, Walk-In Closet(s)
- Flooring: Laminate, Tile
- Has fireplace: Yes
Interior area
- Total interior livable area: 2,512 sqft
Property
Parking
- Total spaces: 2
- Parking features: Covered
- Details: Contact manager
Features
- Stories: 1
- Exterior features: Additional Parking, All Bedrooms Down, Architecture Style: Traditional, Back Yard, Brick Walls, Common Area, Detached, Electric Dryer Hookup, Extra Driveway, Flooring: Laminate, Formal Dining, Formal Living, Full Size, Garage Door Opener, Gas, Gas Dryer Hookup, Heating: Gas, Living Area - 1st Floor, Lot Features: Back Yard, Subdivided, Patio/Deck, Primary Bed - 1st Floor, Subdivided, Utility Room, Walk-In Closet(s), Washer Hookup, Window Coverings
Details
- Parcel number: 0953800000011
Construction
Type & style
- Home type: SingleFamily
- Property subtype: SingleFamily
Condition
- Year built: 1968
Community & HOA
Location
- Region: Houston
Financial & listing details
- Lease term: Long Term,12 Months
Price history
| Date | Event | Price |
|---|---|---|
| 10/6/2025 | Listed for rent | $2,595+8.4%$1/sqft |
Source: | ||
| 12/21/2021 | Listing removed | -- |
Source: Zillow Rental Manager | ||
| 11/29/2021 | Listed for rent | $2,395$1/sqft |
Source: Zillow Rental Manager | ||
| 5/9/2019 | Listing removed | $2,395$1/sqft |
Source: Your Property Manager #52595403 | ||
| 3/21/2019 | Price change | $2,395-4.2%$1/sqft |
Source: Your Property Manager #52595403 | ||

