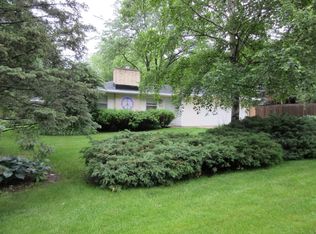Closed
$650,000
5711 Pheasant Hill Road, Monona, WI 53716
5beds
2,932sqft
Single Family Residence
Built in 1963
0.43 Acres Lot
$647,600 Zestimate®
$222/sqft
$3,576 Estimated rent
Home value
$647,600
$615,000 - $680,000
$3,576/mo
Zestimate® history
Loading...
Owner options
Explore your selling options
What's special
$50K+ in 2025 updates enhance this spacious Monona home on a large, private lot. The exterior has been cleaned & painted along w/the entire interior. A brand new driveway leads to the front door & inside you'll find a bright living room w/wood-burning fireplace, formal dining, & an updated eat-in kitchen. A cozy family room w/2nd fireplace leads to the relaxing screened porch w/new flooring, storm door & screens. The smart drop zone btw the garage & house is ideal for coats & bags. Flexible main-floor office or 5th bedroom w/attached half bath. Upstairs: Primary w/ensuite & 2 walk ins, 3 oversized bedrooms, most w/double closets. Lower level features a rec room. Major updates: lighting (25) new windows, 1 furnace, dishwasher (24), garage door opener (23), A/C (2021), & more!
Zillow last checked: 8 hours ago
Listing updated: September 29, 2025 at 09:10pm
Listed by:
Kellie Unke Pref:608-225-2930,
Stark Company, REALTORS
Bought with:
Leonard J Piontek
Source: WIREX MLS,MLS#: 2004607 Originating MLS: South Central Wisconsin MLS
Originating MLS: South Central Wisconsin MLS
Facts & features
Interior
Bedrooms & bathrooms
- Bedrooms: 5
- Bathrooms: 3
- Full bathrooms: 2
- 1/2 bathrooms: 1
- Main level bedrooms: 1
Primary bedroom
- Level: Upper
- Area: 247
- Dimensions: 13 x 19
Bedroom 2
- Level: Upper
- Area: 99
- Dimensions: 9 x 11
Bedroom 3
- Level: Upper
- Area: 165
- Dimensions: 11 x 15
Bedroom 4
- Level: Upper
- Area: 156
- Dimensions: 12 x 13
Bedroom 5
- Level: Main
- Area: 110
- Dimensions: 10 x 11
Bathroom
- Features: Master Bedroom Bath: Full, Master Bedroom Bath, Master Bedroom Bath: Walk-In Shower
Dining room
- Level: Main
- Area: 132
- Dimensions: 11 x 12
Family room
- Level: Main
- Area: 377
- Dimensions: 13 x 29
Kitchen
- Level: Main
- Area: 198
- Dimensions: 11 x 18
Living room
- Level: Main
- Area: 264
- Dimensions: 12 x 22
Heating
- Natural Gas, Forced Air
Cooling
- Central Air
Appliances
- Included: Range/Oven, Refrigerator, Dishwasher, Microwave, Disposal, Washer, Dryer, Water Softener Rented
Features
- Walk-In Closet(s), Breakfast Bar, Pantry
- Flooring: Wood or Sim.Wood Floors
- Basement: Full,Partially Finished,Toilet Only,Concrete
Interior area
- Total structure area: 2,932
- Total interior livable area: 2,932 sqft
- Finished area above ground: 2,594
- Finished area below ground: 338
Property
Parking
- Total spaces: 2
- Parking features: 2 Car, Attached
- Attached garage spaces: 2
Features
- Levels: Two
- Stories: 2
- Patio & porch: Screened porch, Patio
Lot
- Size: 0.43 Acres
Details
- Parcel number: 071020148739
- Zoning: res
- Special conditions: Arms Length
Construction
Type & style
- Home type: SingleFamily
- Architectural style: Colonial
- Property subtype: Single Family Residence
Materials
- Wood Siding, Brick
Condition
- 21+ Years
- New construction: No
- Year built: 1963
Utilities & green energy
- Sewer: Public Sewer
- Water: Public
- Utilities for property: Cable Available
Community & neighborhood
Location
- Region: Monona
- Municipality: Monona
HOA & financial
HOA
- Has HOA: Yes
- HOA fee: $27 annually
Price history
| Date | Event | Price |
|---|---|---|
| 1/2/2026 | Sold | $650,000$222/sqft |
Source: Public Record Report a problem | ||
| 9/29/2025 | Sold | $650,000-3.7%$222/sqft |
Source: | ||
| 8/12/2025 | Contingent | $675,000$230/sqft |
Source: | ||
| 7/17/2025 | Listed for sale | $675,000$230/sqft |
Source: | ||
| 7/16/2025 | Listing removed | $675,000$230/sqft |
Source: | ||
Public tax history
| Year | Property taxes | Tax assessment |
|---|---|---|
| 2024 | $13,399 +3.4% | $782,500 +9% |
| 2023 | $12,954 +10.1% | $717,900 +11.7% |
| 2022 | $11,761 +2.8% | $642,800 +10.1% |
Find assessor info on the county website
Neighborhood: 53716
Nearby schools
GreatSchools rating
- 7/10Winnequah SchoolGrades: PK-5Distance: 0.7 mi
- 3/10Glacial Drumlin SchoolGrades: 6-8Distance: 5.9 mi
- 7/10Monona Grove High SchoolGrades: 9-12Distance: 1.1 mi
Schools provided by the listing agent
- High: Monona Grove
- District: Monona Grove
Source: WIREX MLS. This data may not be complete. We recommend contacting the local school district to confirm school assignments for this home.

Get pre-qualified for a loan
At Zillow Home Loans, we can pre-qualify you in as little as 5 minutes with no impact to your credit score.An equal housing lender. NMLS #10287.
