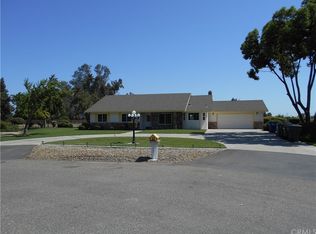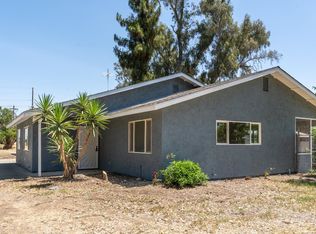Sold for $585,000
Listing Provided by:
Daria Talbot DRE #01933256 209-204-8774,
Realty Executives Of Northern California
Bought with: Realty Executives Of Northern California
$585,000
5711 Rene Ct, Atwater, CA 95301
3beds
1,915sqft
Single Family Residence
Built in 1990
1.1 Acres Lot
$581,200 Zestimate®
$305/sqft
$2,338 Estimated rent
Home value
$581,200
$511,000 - $663,000
$2,338/mo
Zestimate® history
Loading...
Owner options
Explore your selling options
What's special
Nestled in the serene McSwain area, this delightful home offers an ideal blend of comfort, functionality, and tranquility. Featuring three spacious bedrooms and two well-appointed bathrooms, it provides ample space for families, couples, or anyone seeking a retreat in a quiet neighborhood. With just under 2,000 square feet of living area, this residence showcases thoughtful design and care in every corner. This property has been lovingly cared for and is ready for its next owners to make it their own. Fresh paint inside and out. Whether you are enjoying the shade of the trees on a sunny afternoon, working on projects in the spacious 2-story shed, or simply unwinding in the comfort of your well-designed home, this McSwain gem promises a lifestyle of tranquility and satisfaction. Don't miss the opportunity to own a slice of peaceful living in McSwain, one of Atwater's most desirable areas. Schedule a visit today to experience the charm and warmth of this remarkable property firsthand.
Zillow last checked: 8 hours ago
Listing updated: October 31, 2025 at 03:54pm
Listing Provided by:
Daria Talbot DRE #01933256 209-204-8774,
Realty Executives Of Northern California
Bought with:
Filiberto Villanueva, DRE #01418106
Realty Executives Of Northern California
Source: CRMLS,MLS#: MC25146154 Originating MLS: California Regional MLS
Originating MLS: California Regional MLS
Facts & features
Interior
Bedrooms & bathrooms
- Bedrooms: 3
- Bathrooms: 2
- Full bathrooms: 2
- Main level bathrooms: 2
- Main level bedrooms: 3
Bathroom
- Features: Closet, Separate Shower, Tub Shower
Kitchen
- Features: Tile Counters
Heating
- Central
Cooling
- Central Air
Appliances
- Included: Dishwasher, Electric Cooktop, Electric Oven, Disposal, Microwave, Vented Exhaust Fan
- Laundry: In Garage
Features
- Ceiling Fan(s), Eat-in Kitchen
- Flooring: Carpet, Laminate, Vinyl
- Windows: Double Pane Windows
- Has fireplace: Yes
- Fireplace features: Decorative
- Common walls with other units/homes: No Common Walls
Interior area
- Total interior livable area: 1,915 sqft
Property
Parking
- Total spaces: 2
- Parking features: Driveway, Garage Faces Front, Garage, RV Potential, RV Gated, RV Access/Parking
- Attached garage spaces: 2
Features
- Levels: One
- Stories: 1
- Entry location: 1
- Patio & porch: Covered
- Pool features: None
- Spa features: None
- Fencing: Good Condition
- Has view: Yes
- View description: Neighborhood, Pasture
Lot
- Size: 1.10 Acres
- Features: 0-1 Unit/Acre, Cul-De-Sac
Details
- Additional structures: Workshop
- Parcel number: 207010032000
- Zoning: A-R
- Special conditions: Standard
Construction
Type & style
- Home type: SingleFamily
- Architectural style: Ranch
- Property subtype: Single Family Residence
Materials
- Frame, Stucco
- Foundation: Slab
- Roof: Composition
Condition
- Repairs Cosmetic
- New construction: No
- Year built: 1990
Utilities & green energy
- Electric: 220 Volts in Laundry
- Sewer: Septic Tank
- Water: Private, Well
- Utilities for property: Electricity Connected, Natural Gas Connected, Sewer Connected
Community & neighborhood
Security
- Security features: Carbon Monoxide Detector(s), Smoke Detector(s)
Community
- Community features: Rural
Location
- Region: Atwater
Other
Other facts
- Listing terms: Cash,Conventional,Contract,FHA,USDA Loan,VA Loan
- Road surface type: Paved
Price history
| Date | Event | Price |
|---|---|---|
| 10/24/2025 | Sold | $585,000-2.5%$305/sqft |
Source: | ||
| 9/25/2025 | Pending sale | $599,777$313/sqft |
Source: MetroList Services of CA #225096322 Report a problem | ||
| 7/21/2025 | Listed for sale | $599,777+157.4%$313/sqft |
Source: | ||
| 4/2/2001 | Sold | $233,000$122/sqft |
Source: Public Record Report a problem | ||
Public tax history
| Year | Property taxes | Tax assessment |
|---|---|---|
| 2025 | $3,873 +2% | $368,503 +2% |
| 2024 | $3,795 +2% | $361,278 +2% |
| 2023 | $3,722 +1.3% | $354,195 +2% |
Find assessor info on the county website
Neighborhood: 95301
Nearby schools
GreatSchools rating
- 6/10Mcswain Elementary SchoolGrades: K-8Distance: 2.7 mi
- 5/10Buhach Colony High SchoolGrades: 9-12Distance: 1.2 mi
Schools provided by the listing agent
- High: Merced Union
Source: CRMLS. This data may not be complete. We recommend contacting the local school district to confirm school assignments for this home.
Get pre-qualified for a loan
At Zillow Home Loans, we can pre-qualify you in as little as 5 minutes with no impact to your credit score.An equal housing lender. NMLS #10287.
Sell for more on Zillow
Get a Zillow Showcase℠ listing at no additional cost and you could sell for .
$581,200
2% more+$11,624
With Zillow Showcase(estimated)$592,824

