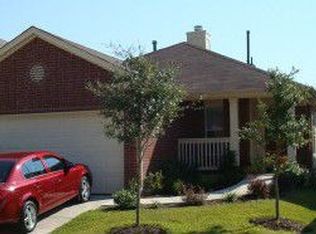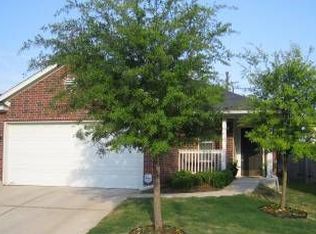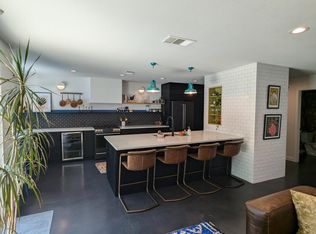New flooring installed 4 years ago. Solid home built in '06 in wonderful, tight-knit community. 4 bedroom home with blinds, eat-in kitchen with dishwasher, disposal, microwave, refrigerator and large laundry room. Master on ground floor has walk-in closet, deep garden tub and separate shower. Attached two-car garage. Fenced back yard with two trees. Amazing location: Govalle Park, S Walnut Creek trail, E Austin Studio Tour,bars/coffee/restaurants & Eastciders Tavern. Owner-agent.
This property is off market, which means it's not currently listed for sale or rent on Zillow. This may be different from what's available on other websites or public sources.


