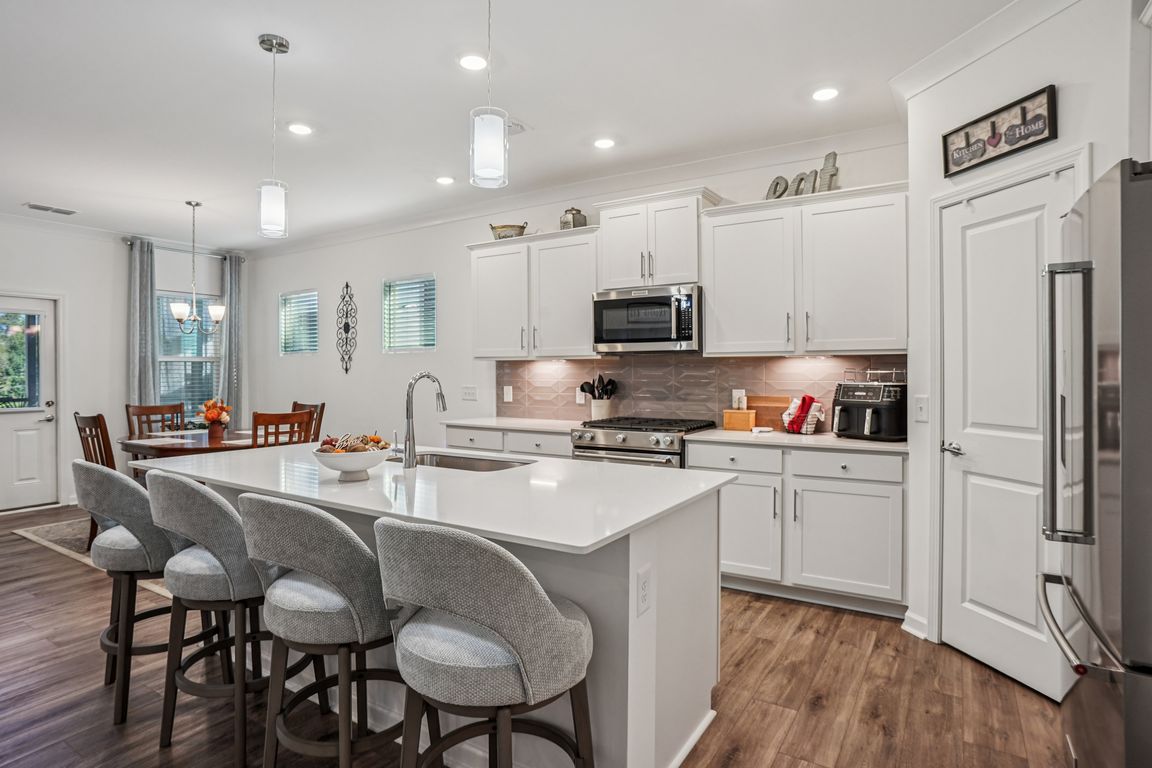
ActivePrice cut: $6K (10/4)
$499,000
5beds
2,729sqft
5711 Stewarts Landing Rd, Charlotte, NC 28215
5beds
2,729sqft
Single family residence
Built in 2024
0.15 Acres
2 Attached garage spaces
$183 price/sqft
$353 quarterly HOA fee
What's special
Quartz countersExtended drivewayCorner lotInsulated garage doorGas rangeScreened porchWalk-in pantry
$10,000 in Concessions—Better Than New! Skip the wait and upgrades with this immaculate 5BR/3BA Hampton floorplan by Pulte Homes, just 1 year old. Designed for modern living, the flexible layout includes a main-level bedroom and full bath, perfect for guests or multi-gen living. The chef’s kitchen steals the show with quartz counters, ...
- 11 days |
- 515 |
- 31 |
Source: Canopy MLS as distributed by MLS GRID,MLS#: 4304976
Travel times
Living Room
Kitchen
Primary Bedroom
Zillow last checked: 7 hours ago
Listing updated: October 04, 2025 at 11:48am
Listing Provided by:
Kaylin Stewart kstewart@paraclerealty.com,
Better Homes and Gardens Real Estate Paracle
Source: Canopy MLS as distributed by MLS GRID,MLS#: 4304976
Facts & features
Interior
Bedrooms & bathrooms
- Bedrooms: 5
- Bathrooms: 3
- Full bathrooms: 3
- Main level bedrooms: 1
Primary bedroom
- Level: Upper
Bedroom s
- Level: Main
Bedroom s
- Level: Upper
Bedroom s
- Level: Upper
Bedroom s
- Level: Upper
Bathroom full
- Level: Main
Bathroom full
- Level: Upper
Dining area
- Level: Main
Laundry
- Level: Upper
Living room
- Level: Main
Loft
- Level: Upper
Office
- Level: Main
Heating
- Central, Natural Gas
Cooling
- Ceiling Fan(s), Central Air, Electric
Appliances
- Included: Convection Oven, Dishwasher, Exhaust Hood, Gas Oven, Gas Range, Gas Water Heater, Refrigerator, Washer/Dryer
- Laundry: Laundry Room
Features
- Flooring: Vinyl
- Has basement: No
- Fireplace features: Living Room, Other - See Remarks
Interior area
- Total structure area: 2,729
- Total interior livable area: 2,729 sqft
- Finished area above ground: 2,729
- Finished area below ground: 0
Property
Parking
- Total spaces: 2
- Parking features: Driveway, Attached Garage, Garage on Main Level
- Attached garage spaces: 2
- Has uncovered spaces: Yes
Features
- Levels: Two
- Stories: 2
- Patio & porch: Patio, Porch, Screened
Lot
- Size: 0.15 Acres
- Features: Corner Lot
Details
- Parcel number: 11155207
- Zoning: N1-A
- Special conditions: Standard
Construction
Type & style
- Home type: SingleFamily
- Property subtype: Single Family Residence
Materials
- Vinyl
- Foundation: Slab
- Roof: Composition
Condition
- New construction: No
- Year built: 2024
Details
- Builder model: Hampton
- Builder name: Pulte
Utilities & green energy
- Sewer: Public Sewer
- Water: City
Community & HOA
Community
- Subdivision: Stewarts Landing
HOA
- Has HOA: Yes
- HOA fee: $353 quarterly
- HOA name: Cusick Community Management
Location
- Region: Charlotte
Financial & listing details
- Price per square foot: $183/sqft
- Tax assessed value: $80,000
- Date on market: 9/25/2025
- Listing terms: Cash,Conventional,FHA,VA Loan
- Road surface type: Concrete, Paved