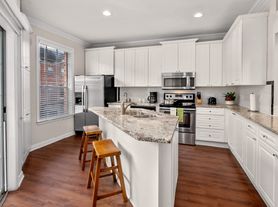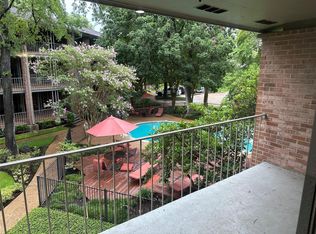Location, Location, Location! In the heart of the Galleria, this two bedroom two bath condo is close to restaurants, shopping, walking paths, gyms, and easy access to major freeways. This beautifully updated condo has a modern color scheme, granite counters, updated lighting, and new flooring throughout. The living room boasts a refinished fireplace surround and mantle, and high ceilings with wood beams. The open floor plan is great for entertaining. Large bedrooms add to the appeal of this terrific condo and are separated by the living space. Each bedroom offers a walk-in closet and a private bathroom with a linen closet. Plenty of storage! Take a look - you'll fall in love!
Copyright notice - Data provided by HAR.com 2022 - All information provided should be independently verified.
Condo for rent
$1,700/mo
5711 Sugar Hill Dr APT 54, Houston, TX 77057
2beds
1,014sqft
Price may not include required fees and charges.
Condo
Available now
-- Pets
Electric, ceiling fan
In unit laundry
1 Carport space parking
Electric, fireplace
What's special
Modern color schemeBeautifully updated condoOpen floor planUpdated lightingGranite countersLarge bedroomsPlenty of storage
- 53 days
- on Zillow |
- -- |
- -- |
Travel times
Facts & features
Interior
Bedrooms & bathrooms
- Bedrooms: 2
- Bathrooms: 2
- Full bathrooms: 2
Heating
- Electric, Fireplace
Cooling
- Electric, Ceiling Fan
Appliances
- Included: Dishwasher, Disposal, Dryer, Microwave, Oven, Range, Refrigerator, Washer
- Laundry: In Unit
Features
- All Bedrooms Up, Ceiling Fan(s), En-Suite Bath, High Ceilings, Walk In Closet, Walk-In Closet(s), Wet Bar
- Flooring: Carpet, Laminate
- Has fireplace: Yes
Interior area
- Total interior livable area: 1,014 sqft
Property
Parking
- Total spaces: 1
- Parking features: Assigned, Carport, Covered
- Has carport: Yes
- Details: Contact manager
Features
- Stories: 1
- Exterior features: 1 Living Area, Additional Parking, All Bedrooms Up, Architecture Style: Traditional, Assigned, Balcony, Detached Carport, En-Suite Bath, Flooring: Laminate, Gated, Heating: Electric, High Ceilings, In Ground, Lot Features: Street, Street, Utility Room, Walk In Closet, Walk-In Closet(s), Wet Bar, Window Coverings, Wood Burning
Details
- Parcel number: 1121000000014
Construction
Type & style
- Home type: Condo
- Property subtype: Condo
Condition
- Year built: 1977
Community & HOA
Location
- Region: Houston
Financial & listing details
- Lease term: 12 Months
Price history
| Date | Event | Price |
|---|---|---|
| 8/11/2025 | Listed for rent | $1,700+6.3%$2/sqft |
Source: | ||
| 6/7/2023 | Listing removed | -- |
Source: | ||
| 4/24/2023 | Listed for rent | $1,600+33.3%$2/sqft |
Source: | ||
| 4/9/2017 | Listing removed | $1,200$1/sqft |
Source: Stephens Properties #84394563 | ||
| 2/4/2017 | Listed for rent | $1,200$1/sqft |
Source: Stephens Properties #84394563 | ||
Neighborhood: Greater Uptown
There are 3 available units in this apartment building

