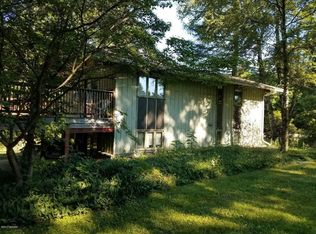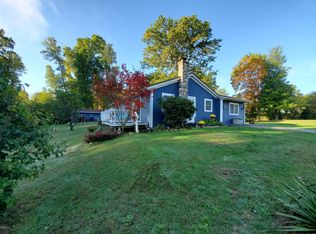Sold
$249,900
57126 Sigulda Rd, Three Rivers, MI 49093
3beds
1,200sqft
Single Family Residence
Built in 1980
1.24 Acres Lot
$264,000 Zestimate®
$208/sqft
$1,553 Estimated rent
Home value
$264,000
$251,000 - $277,000
$1,553/mo
Zestimate® history
Loading...
Owner options
Explore your selling options
What's special
Beautifully REMODELED home, TOP TO BOTTOM! Prepare to fall in love with this ranch style home on 1.24 ACRES with LAKE ACCESS to Long Lake! In addition, there is a lovely pavilion area that can be reserved for gatherings. Please see map in the pictures, that showed the pavilion & lake access area. There is a private lot on the lake, for the homes that share this access. There is so much to love about this 3 bed, 2 full bath home, you must see to appreciate! With a metal roof, newer siding, stainless appliances, newer furnace/AC, flooring & paint, this home is truly low maintenance and MOVE-IN ready! The attached garage, with direct access to the home, could also be converted to additional living space. The back yard features a large fenced area, a good sized shed with concrete floor & electricity.....plus a spacious wooded area for added privacy. Wonderful location & terrific value for this home....won't last long!
Zillow last checked: 8 hours ago
Listing updated: January 29, 2024 at 08:30am
Listed by:
Heather A Martell 269-389-9910,
Martell Realty Inc.,
Rob Martell 805-444-5546,
Martell Realty Inc.
Bought with:
Gavin A Homer, 6501438628
eXp Realty LLC
Source: MichRIC,MLS#: 23145173
Facts & features
Interior
Bedrooms & bathrooms
- Bedrooms: 3
- Bathrooms: 2
- Full bathrooms: 2
- Main level bedrooms: 3
Primary bedroom
- Level: Main
- Area: 145.8
- Dimensions: 13.50 x 10.80
Bedroom 2
- Level: Main
- Area: 135
- Dimensions: 13.50 x 10.00
Bedroom 3
- Level: Main
- Area: 76
- Dimensions: 7.60 x 10.00
Bathroom 1
- Level: Main
- Area: 51
- Dimensions: 5.10 x 10.00
Bathroom 2
- Description: Off breezeway
- Level: Main
- Area: 28.8
- Dimensions: 4.05 x 7.11
Dining area
- Level: Main
- Area: 65.69
- Dimensions: 8.11 x 8.10
Kitchen
- Level: Main
- Area: 122.11
- Dimensions: 12.09 x 10.10
Living room
- Level: Main
- Area: 257.3
- Dimensions: 16.60 x 15.50
Other
- Description: Breezeway
- Level: Main
- Area: 825.1
- Dimensions: 137.06 x 6.02
Heating
- Forced Air
Cooling
- Central Air
Appliances
- Included: Dishwasher, Dryer, Microwave, Range, Refrigerator, Washer, Water Softener Owned
- Laundry: Laundry Room, Main Level
Features
- Flooring: Laminate
- Basement: Crawl Space
- Has fireplace: No
Interior area
- Total structure area: 1,200
- Total interior livable area: 1,200 sqft
Property
Parking
- Total spaces: 1
- Parking features: Attached, Garage Door Opener
- Garage spaces: 1
Features
- Stories: 1
- Waterfront features: Lake
Lot
- Size: 1.24 Acres
Details
- Parcel number: 004 209 004 00
- Zoning description: residential
Construction
Type & style
- Home type: SingleFamily
- Architectural style: Ranch
- Property subtype: Single Family Residence
Materials
- Vinyl Siding
- Roof: Metal
Condition
- New construction: No
- Year built: 1980
Utilities & green energy
- Sewer: Septic Tank
- Water: Well
- Utilities for property: Natural Gas Connected
Community & neighborhood
Location
- Region: Three Rivers
Other
Other facts
- Listing terms: FHA,VA Loan,USDA Loan,MSHDA,Conventional
- Road surface type: Paved
Price history
| Date | Event | Price |
|---|---|---|
| 1/29/2024 | Sold | $249,900$208/sqft |
Source: | ||
| 12/30/2023 | Pending sale | $249,900$208/sqft |
Source: | ||
| 12/18/2023 | Listed for sale | $249,900+19%$208/sqft |
Source: | ||
| 1/3/2022 | Sold | $210,000+10.6%$175/sqft |
Source: Public Record Report a problem | ||
| 10/27/2021 | Pending sale | $189,900$158/sqft |
Source: | ||
Public tax history
| Year | Property taxes | Tax assessment |
|---|---|---|
| 2025 | $2,026 -38.6% | $109,500 +8.3% |
| 2024 | $3,299 +5% | $101,100 +16.7% |
| 2023 | $3,142 | $86,600 +19.6% |
Find assessor info on the county website
Neighborhood: 49093
Nearby schools
GreatSchools rating
- 8/10Norton Elementary SchoolGrades: K-5Distance: 3.1 mi
- 4/10Three Rivers Middle SchoolGrades: 6-8Distance: 6.6 mi
- 6/10Three Rivers High SchoolGrades: 9-12Distance: 6.7 mi
Get pre-qualified for a loan
At Zillow Home Loans, we can pre-qualify you in as little as 5 minutes with no impact to your credit score.An equal housing lender. NMLS #10287.
Sell with ease on Zillow
Get a Zillow Showcase℠ listing at no additional cost and you could sell for —faster.
$264,000
2% more+$5,280
With Zillow Showcase(estimated)$269,280

