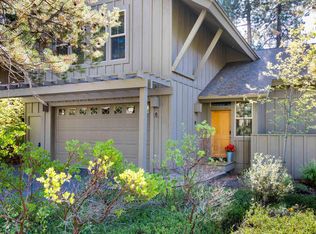Closed
$930,250
57127 Fremont Dr, Sunriver, OR 97707
3beds
4baths
2,249sqft
Townhouse
Built in 2005
3,920.4 Square Feet Lot
$880,800 Zestimate®
$414/sqft
$3,266 Estimated rent
Home value
$880,800
$819,000 - $942,000
$3,266/mo
Zestimate® history
Loading...
Owner options
Explore your selling options
What's special
Upscale, updated townhome available in Fremont Crossing, convenience, and luxury all in one location. Its location is truly second to none. Situated a short distance from the Village, SHARC, and the renowned Sunriver Lodge, you'll have easy access to amenities and attractions. The gated Fremont Crossing community ensures privacy and security. This lodge-style townhome is truly a gem, featuring two primary suites and a range of high-end amenities. With vaulted ceilings, granite counters, and a wall of windows in the great room, you'll have plenty of natural light and a cozy ambiance. Sold fully furnished and ready to go! The recent upgrades, including a new roof, new interior paint, hot tub, and new carpet plus much more have elevated its appeal even further. You can rest assured this home is ready for you to enjoy or rent out immediately. Don't miss out on this opportunity to own a slice of luxury in one of the most sought-after locations in Sunriver.
Zillow last checked: 8 hours ago
Listing updated: March 04, 2025 at 07:55am
Listed by:
Century 21 North Homes Realty 541-815-0906
Bought with:
Sunriver Realty
Source: Oregon Datashare,MLS#: 220175517
Facts & features
Interior
Bedrooms & bathrooms
- Bedrooms: 3
- Bathrooms: 4
Heating
- Forced Air, Natural Gas
Cooling
- Central Air, Other
Appliances
- Included: Cooktop, Dishwasher, Disposal, Dryer, Microwave, Oven, Refrigerator, Washer, Water Heater
Features
- Breakfast Bar, Ceiling Fan(s), Double Vanity, Solid Surface Counters, Walk-In Closet(s)
- Flooring: Concrete, Hardwood, Vinyl
- Windows: Double Pane Windows, Vinyl Frames
- Has fireplace: Yes
- Fireplace features: Gas, Living Room
- Common walls with other units/homes: 1 Common Wall
Interior area
- Total structure area: 2,249
- Total interior livable area: 2,249 sqft
Property
Parking
- Total spaces: 2
- Parking features: Attached, Driveway, Garage Door Opener
- Attached garage spaces: 2
- Has uncovered spaces: Yes
Features
- Levels: Two
- Stories: 2
- Patio & porch: Deck, Patio
- Spa features: Spa/Hot Tub
- Has view: Yes
- View description: Territorial
Lot
- Size: 3,920 sqft
- Features: Level
Details
- Parcel number: 245826
- Zoning description: SUC, AS
- Special conditions: Standard
Construction
Type & style
- Home type: Townhouse
- Architectural style: Northwest
- Property subtype: Townhouse
Materials
- Frame
- Foundation: Stemwall
- Roof: Composition
Condition
- New construction: No
- Year built: 2005
Utilities & green energy
- Sewer: Public Sewer
- Water: Public
- Utilities for property: Natural Gas Available
Community & neighborhood
Community
- Community features: Access to Public Lands, Short Term Rentals Allowed, Trail(s)
Location
- Region: Sunriver
- Subdivision: Fremont Crossing
HOA & financial
HOA
- Has HOA: Yes
- HOA fee: $160 monthly
- Amenities included: Fitness Center, Golf Course, Pool, Resort Community, Tennis Court(s)
- Second HOA fee: $910 quarterly
Other
Other facts
- Listing terms: Cash,Conventional,USDA Loan,VA Loan
- Road surface type: Paved
Price history
| Date | Event | Price |
|---|---|---|
| 2/9/2024 | Sold | $930,250-9.2%$414/sqft |
Source: | ||
| 1/23/2024 | Pending sale | $1,025,000$456/sqft |
Source: | ||
| 1/8/2024 | Listed for sale | $1,025,000$456/sqft |
Source: | ||
| 10/17/2023 | Listing removed | $1,025,000$456/sqft |
Source: | ||
| 7/31/2023 | Price change | $1,025,000-2.3%$456/sqft |
Source: | ||
Public tax history
| Year | Property taxes | Tax assessment |
|---|---|---|
| 2024 | $6,018 +3.2% | $402,930 +6.1% |
| 2023 | $5,829 +4.2% | $379,810 |
| 2022 | $5,592 +5.2% | $379,810 +6.1% |
Find assessor info on the county website
Neighborhood: Sunriver
Nearby schools
GreatSchools rating
- 4/10Three Rivers K-8 SchoolGrades: K-8Distance: 0.5 mi
- 4/10Caldera High SchoolGrades: 9-12Distance: 12 mi
- 2/10Lapine Senior High SchoolGrades: 9-12Distance: 14 mi
Schools provided by the listing agent
- Elementary: Three Rivers Elem
- Middle: Three Rivers
- High: Bend Sr High
Source: Oregon Datashare. This data may not be complete. We recommend contacting the local school district to confirm school assignments for this home.

Get pre-qualified for a loan
At Zillow Home Loans, we can pre-qualify you in as little as 5 minutes with no impact to your credit score.An equal housing lender. NMLS #10287.
Sell for more on Zillow
Get a free Zillow Showcase℠ listing and you could sell for .
$880,800
2% more+ $17,616
With Zillow Showcase(estimated)
$898,416