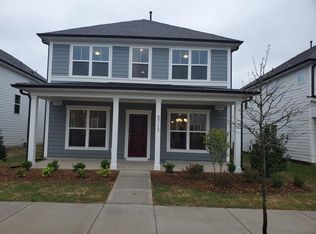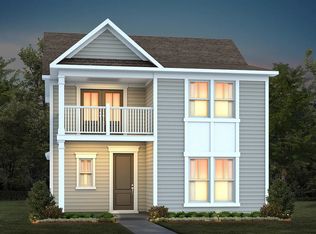Sold for $520,500 on 04/19/24
$520,500
5713 Agrinio Way, Raleigh, NC 27603
4beds
2,354sqft
Single Family Residence
Built in ----
-- sqft lot
$508,900 Zestimate®
$221/sqft
$2,687 Estimated rent
Home value
$508,900
$483,000 - $534,000
$2,687/mo
Zestimate® history
Loading...
Owner options
Explore your selling options
What's special
Appliances
Appliances included: Dishwasher, Disposal, Exhaust Fan, Gas Range, Microwave, Oven, Fridge
Laundry features: Electric Dryer, Washer
Interior features
Interior features: Bathtub/Shower Combination, Dining L, Double Vanity, Dual Closets, Granite Counters, Kitchen Island, Pantry, Recessed Lighting, Smooth Ceilings, Walk-In Closet(s), Walk-In Shower
HOME OFFICE - DOUBLE-DOOR ENTRY - LARGE POND - MASTER BATHROOM - LUXURIOUS DLX BEDROOMS - LARGE FAMILY ROOM - GOURMET KITCHEN
BRAND NEW, NEVER LIVED IN, CONVENIENT TO EVERYTHING. This Richton open-concept floorplan in the Royal Creek subdivision flows seamlessly.
From the entry foyer, you will find a large dining area, a home office or study with double-door entry, leading to a gourmet kitchen with a gas range, and a large family room.
On the 2nd floor, you will find a luxurious MBR with a double-door entry, a master bathroom, and his and her closets. There are two additional bedrooms and another full bathroom on the second floor as well.
The home backs up to a large pond and also has a beautiful covered front porch. Adding to that is the extra-long driveway, which offers more than enough parking spaces if and when needed. In addition, you will be minutes away from a Wake Med office, a Costco store, a Sheetz gas station, a Food Lion grocery store, and many other stores and restaurants.
This home is about 15 minutes' drive from Downtown Raleigh, about 5 minutes' drive from Wake Tech main campus, and about the same distance from the new 540 Highway Extension, which makes for an easy commute. Come see it for yourself!
Directions:
From I-40 take 401 South/Fayetteville Rdfor 6.5 miles, just past Costco, and turnright onto Ten Ten Rd. Go mile and turnleft onto Chalice Lane. Make the first rightonto Agrinio Way. Model home will be on your left.
As per the Rental agreement
Zillow last checked: 11 hours ago
Listing updated: March 20, 2025 at 01:16pm
Source: Zillow Rentals
Facts & features
Interior
Bedrooms & bathrooms
- Bedrooms: 4
- Bathrooms: 4
- Full bathrooms: 3
- 1/2 bathrooms: 1
Heating
- Baseboard, Heat Pump, Wall Furnace
Cooling
- Central Air, Wall Unit, Window Unit
Appliances
- Included: Dishwasher, Dryer, Washer
- Laundry: In Unit
Features
- Walk In Closet
- Flooring: Hardwood
- Furnished: Yes
Interior area
- Total interior livable area: 2,354 sqft
Property
Parking
- Parking features: Attached
- Has attached garage: Yes
- Details: Contact manager
Features
- Exterior features: Heating system: Baseboard, Heating system: Wall, Walk In Closet
Details
- Parcel number: 0689778323
Construction
Type & style
- Home type: SingleFamily
- Property subtype: Single Family Residence
Community & neighborhood
Location
- Region: Raleigh
HOA & financial
Other fees
- Deposit fee: $2,400
Price history
| Date | Event | Price |
|---|---|---|
| 3/23/2025 | Listing removed | $2,350$1/sqft |
Source: Zillow Rentals | ||
| 2/16/2025 | Listed for rent | $2,350-5.6%$1/sqft |
Source: Zillow Rentals | ||
| 7/25/2024 | Listing removed | -- |
Source: Zillow Rentals | ||
| 6/21/2024 | Price change | $2,490-0.4%$1/sqft |
Source: Zillow Rentals | ||
| 6/20/2024 | Price change | $2,500-3.8%$1/sqft |
Source: Zillow Rentals | ||
Public tax history
| Year | Property taxes | Tax assessment |
|---|---|---|
| 2025 | $4,607 +425.5% | $524,165 +421% |
| 2024 | $877 +708.6% | $100,600 +34.1% |
| 2023 | $108 | $75,000 |
Find assessor info on the county website
Neighborhood: 27603
Nearby schools
GreatSchools rating
- 7/10Yates Mill ElementaryGrades: PK-5Distance: 5.2 mi
- 7/10Dillard Drive MiddleGrades: 6-8Distance: 6.1 mi
- 7/10Middle Creek HighGrades: 9-12Distance: 3.2 mi
Get a cash offer in 3 minutes
Find out how much your home could sell for in as little as 3 minutes with a no-obligation cash offer.
Estimated market value
$508,900
Get a cash offer in 3 minutes
Find out how much your home could sell for in as little as 3 minutes with a no-obligation cash offer.
Estimated market value
$508,900

