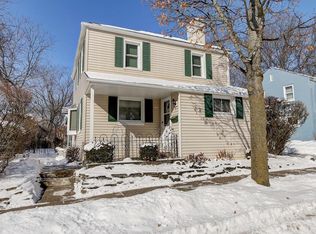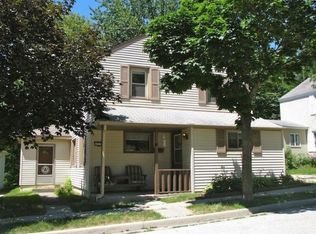Closed
$320,000
5713 Clover LANE, Greendale, WI 53129
3beds
1,228sqft
Single Family Residence
Built in 1938
6,098.4 Square Feet Lot
$321,700 Zestimate®
$261/sqft
$2,067 Estimated rent
Home value
$321,700
$293,000 - $354,000
$2,067/mo
Zestimate® history
Loading...
Owner options
Explore your selling options
What's special
Meticulously Maintained 3 bed 2 bath Greendale Original in the heart of the Village offering timeless character w/ thoughtful updates just steps from park access, shopping, dining & vibrant village center, experience the downtown market, live music & year-round family friendly festivities. Spacious living room offers inviting space for relaxation while updated kitchen shines w/ stainless appliances, new floors & refreshed counters + convenient main floor laundry. Refinished natural hardwood floors add warmth & style to 3 comfortable bedrooms ideal for rest, home office or guests. 2-car garage offers room for vehicles, bikes & storage. Beautifully landscaped private yard blends seamlessly into parkland, perfect for gardening, hosting or peaceful evenings under the stars.1 Yr Wrnty Included
Zillow last checked: 8 hours ago
Listing updated: September 08, 2025 at 05:09am
Listed by:
Mind Right Realty Group* 262-599-8980,
Keller Williams Realty-Milwaukee Southwest
Bought with:
Heather A Breen
Source: WIREX MLS,MLS#: 1927069 Originating MLS: Metro MLS
Originating MLS: Metro MLS
Facts & features
Interior
Bedrooms & bathrooms
- Bedrooms: 3
- Bathrooms: 2
- Full bathrooms: 1
- 1/2 bathrooms: 1
Primary bedroom
- Level: Upper
- Area: 130
- Dimensions: 13 x 10
Bedroom 2
- Level: Upper
- Area: 112
- Dimensions: 14 x 8
Bedroom 3
- Level: Upper
- Area: 84
- Dimensions: 12 x 7
Bathroom
- Features: Tub Only, Ceramic Tile, Shower Over Tub
Dining room
- Level: Main
- Area: 112
- Dimensions: 14 x 8
Kitchen
- Level: Main
- Area: 80
- Dimensions: 10 x 8
Living room
- Level: Main
- Area: 270
- Dimensions: 18 x 15
Heating
- Natural Gas, Forced Air, Radiant/Hot Water
Cooling
- Central Air
Appliances
- Included: Dishwasher, Other, Oven, Range
Features
- High Speed Internet
- Basement: Crawl Space
Interior area
- Total structure area: 1,228
- Total interior livable area: 1,228 sqft
Property
Parking
- Total spaces: 2
- Parking features: Garage Door Opener, Attached, 2 Car
- Attached garage spaces: 2
Features
- Levels: Two
- Stories: 2
- Patio & porch: Patio
Lot
- Size: 6,098 sqft
- Features: Sidewalks
Details
- Parcel number: 6630349000
- Zoning: Residential
Construction
Type & style
- Home type: SingleFamily
- Architectural style: Colonial
- Property subtype: Single Family Residence
Materials
- Vinyl Siding, Wood Siding
Condition
- 21+ Years
- New construction: No
- Year built: 1938
Utilities & green energy
- Sewer: Public Sewer
- Water: Public
- Utilities for property: Cable Available
Community & neighborhood
Location
- Region: Greendale
- Municipality: Greendale
Price history
| Date | Event | Price |
|---|---|---|
| 9/5/2025 | Sold | $320,000+6.7%$261/sqft |
Source: | ||
| 8/5/2025 | Contingent | $299,900$244/sqft |
Source: | ||
| 7/17/2025 | Listed for sale | $299,900+128.1%$244/sqft |
Source: | ||
| 4/10/2013 | Sold | $131,500-2.5%$107/sqft |
Source: Public Record | ||
| 2/1/2013 | Price change | $134,900-3.6%$110/sqft |
Source: Rockmor Realtors #1276105 | ||
Public tax history
| Year | Property taxes | Tax assessment |
|---|---|---|
| 2022 | $4,052 -13% | $168,900 |
| 2021 | $4,659 | $168,900 |
| 2020 | $4,659 -0.2% | $168,900 |
Find assessor info on the county website
Neighborhood: 53129
Nearby schools
GreatSchools rating
- 10/10Canterbury Elementary SchoolGrades: PK-5Distance: 0.4 mi
- 8/10Greendale Middle SchoolGrades: 6-8Distance: 0.3 mi
- 7/10Greendale High SchoolGrades: 9-12Distance: 0.6 mi
Schools provided by the listing agent
- Middle: Greendale
- High: Greendale
- District: Greendale
Source: WIREX MLS. This data may not be complete. We recommend contacting the local school district to confirm school assignments for this home.

Get pre-qualified for a loan
At Zillow Home Loans, we can pre-qualify you in as little as 5 minutes with no impact to your credit score.An equal housing lender. NMLS #10287.
Sell for more on Zillow
Get a free Zillow Showcase℠ listing and you could sell for .
$321,700
2% more+ $6,434
With Zillow Showcase(estimated)
$328,134
