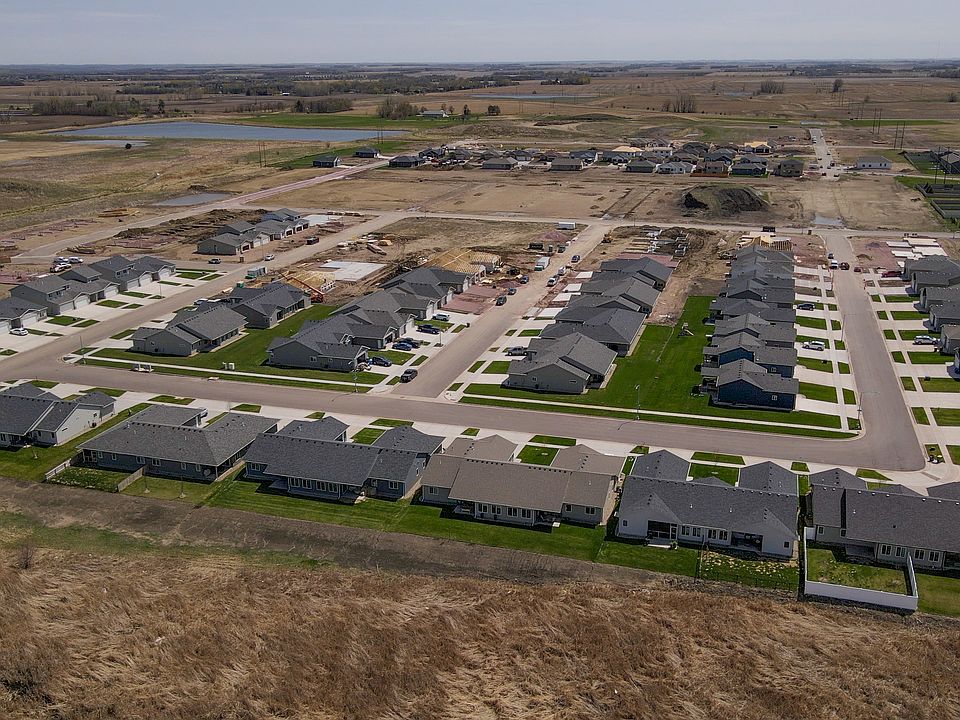NO BACKYARD NEIGHBORS!! SELLER OFFERING 3% ANYTHING ALLOWANCE! This unique layout offers 3 bedrooms, 2.5 bathrooms, and 1,606 sq ft. One great feature of this home is the design of bedroom spaces. The main level showcases an open concept with the dining room, kitchen, and living room adjacent to one another. You will find main level laundry as well as a master suite with a walk in closet and shower. The second level offers two bedrooms separated by a large second living space, and a bathroom. Quality construction from Empire Homes includes custom kitchen cabinets, quartz countertops, solid core poplar doors, luxury vinyl tile floors, 9ft ceilings, tile backsplash. Whirlpool appliance package and landscaping are included. This low maintenance HOA offers lawn care, snow removal, and garbage. Estimated completion end of February 2026
Pictures and finishes are similar
Directions: 57th and Rateliff S on Rateliff W on Marley
Listing agent is officer/owner of Empire Homes.
New construction
$313,000
5713 E Marley Pl, Sioux Falls, SD 57108
3beds
1,606sqft
Townhouse
Built in 2024
-- sqft lot
$-- Zestimate®
$195/sqft
$115/mo HOA
What's special
Main level laundryWalk in closetWhirlpool appliance packageLuxury vinyl tile floorsCustom kitchen cabinetsOpen conceptQuartz countertops
- 28 days |
- 174 |
- 8 |
Zillow last checked: 7 hours ago
Listing updated: September 10, 2025 at 08:52am
Listed by:
Brady Hyde 605-275-0555,
Keller Williams Realty Sioux Falls,
Kaylee A Kessinger,
Keller Williams Realty Sioux Falls
Source: Realtor Association of the Sioux Empire,MLS#: 22506981
Travel times
Schedule tour
Facts & features
Interior
Bedrooms & bathrooms
- Bedrooms: 3
- Bathrooms: 3
- Full bathrooms: 2
- 1/2 bathrooms: 1
Primary bedroom
- Description: walk in closet, full mstr bath
- Level: Main
- Area: 156
- Dimensions: 12 x 13
Bedroom 2
- Description: walk in closet
- Level: Upper
- Area: 120
- Dimensions: 12 x 10
Bedroom 3
- Level: Upper
- Area: 121
- Dimensions: 11 x 11
Bedroom 4
- Area: 0
- Dimensions: 0 x 0
Dining room
- Description: 9ft ceiling
- Level: Main
- Area: 130
- Dimensions: 10 x 13
Family room
- Description: Loft Living Area
- Level: Upper
- Area: 170
- Dimensions: 17 x 10
Kitchen
- Description: Birch Cabinets
- Level: Main
- Area: 120
- Dimensions: 12 x 10
Living room
- Level: Main
- Area: 192
- Dimensions: 12 x 16
Heating
- Natural Gas
Cooling
- Central Air
Appliances
- Included: Dishwasher, Disposal, Electric Range, Microwave, Refrigerator
Features
- Master Downstairs, Main Floor Laundry, Master Bath
- Flooring: Carpet, Laminate, Vinyl
- Basement: None
Interior area
- Total interior livable area: 1,606 sqft
- Finished area above ground: 1,606
- Finished area below ground: 0
Property
Parking
- Total spaces: 2
- Parking features: Concrete
- Garage spaces: 2
Features
- Levels: Two
- Patio & porch: Patio
Lot
- Features: City Lot
Details
- Parcel number: 283.21.12.002A
Construction
Type & style
- Home type: Townhouse
- Architectural style: Two Story
- Property subtype: Townhouse
Materials
- Cement Siding, Brick
- Roof: Composition
Condition
- New construction: Yes
- Year built: 2024
Details
- Builder name: Empire Homes
Utilities & green energy
- Sewer: Public Sewer
- Water: Public
Community & HOA
Community
- Subdivision: Harvest Creek
HOA
- Has HOA: Yes
- Amenities included: Trash, Maintenance Grounds, Road Maint, Snow Removal
- HOA fee: $115 monthly
Location
- Region: Sioux Falls
Financial & listing details
- Price per square foot: $195/sqft
- Date on market: 9/10/2025
- Road surface type: Curb and Gutter
About the community
This booming development is close to all of the best features available in southeast Sioux Falls. Harvest Creek offers a private neighborhood setting without losing access to roadways that make traveling around and out of town easy.
This development provides a variety of housing options including single family, twin and townhomes.
Townhomes include HOA with a monthly fee of $110. HOA includes Lawn Care, Snow Removal, and Garbage Service.
Source: Empire Homes
