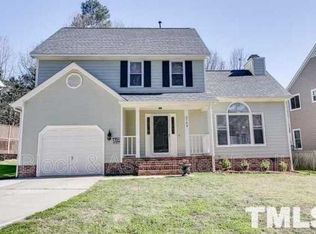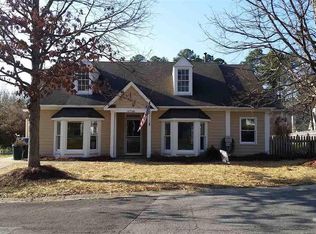Location! Location! Location! Beautiful Transitional home in super popular Harrington Grove! One of the best looking houses in the neighborhood with many recent updates: New paint; new roof in 2016; fiber cement siding and windows in 2014. Very open floor plan with two story family room. Granite countertop in kitchen and all bathrooms. Fenced backyard with large deck and patio for entertainment. Easy access to 540, Research Triangle Park and Brier Creek.
This property is off market, which means it's not currently listed for sale or rent on Zillow. This may be different from what's available on other websites or public sources.

