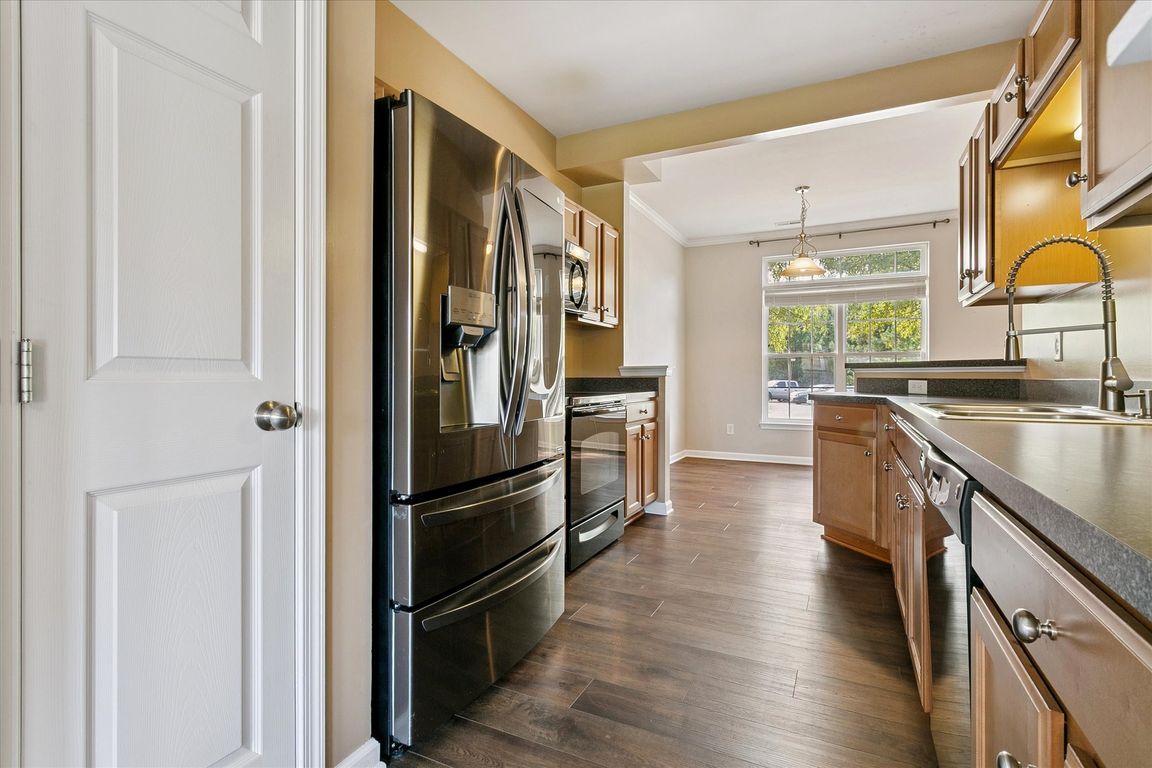
Under contract
$275,000
3beds
1,406sqft
5713 Flowering Peach Ln, Providence Forge, VA 23140
3beds
1,406sqft
Townhouse
Built in 2009
Off street
$196 price/sqft
$238 monthly HOA fee
What's special
Private patioBrand new carpetBright open layoutPlenty of natural light
This beautifully maintained home features brand new carpet and stunning luxury vinyl plank flooring. Enjoy your evenings unwinding on the private patio. Backing to The Royal New Kent Golf Course, the yard is ideally positioned from the tee box to maintain your privacy. The home boasts a bright, open layout with ...
- 60 days |
- 68 |
- 1 |
Source: REIN Inc.,MLS#: 10604736
Travel times
Living Room
Kitchen
Primary Bedroom
Zillow last checked: 8 hours ago
Listing updated: November 18, 2025 at 07:46am
Listed by:
Amanda Redfern,
Howard Hanna Real Estate Svcs. 757-229-0550
Source: REIN Inc.,MLS#: 10604736
Facts & features
Interior
Bedrooms & bathrooms
- Bedrooms: 3
- Bathrooms: 3
- Full bathrooms: 2
- 1/2 bathrooms: 1
Rooms
- Room types: Breakfast Area, Utility Closet
Heating
- Electric, Forced Air, Programmable Thermostat
Cooling
- Central Air
Appliances
- Included: Dishwasher, Disposal, Microwave, Electric Range, Refrigerator, Electric Water Heater
- Laundry: Dryer Hookup, Washer Hookup
Features
- Walk-In Closet(s), Pantry
- Flooring: Carpet, Vinyl
- Attic: Pull Down Stairs
- Has fireplace: No
Interior area
- Total interior livable area: 1,406 sqft
Video & virtual tour
Property
Parking
- Parking features: Off Street
Accessibility
- Accessibility features: Stepless Entrance
Features
- Levels: Two
- Stories: 2
- Patio & porch: Patio
- Pool features: None, Association
- Fencing: Partial,Fenced
- Has view: Yes
- View description: Golf Course
- Waterfront features: Not Waterfront
Lot
- Features: On Golf Course
Details
- Parcel number: 33B622KC
- Zoning: PUD
Construction
Type & style
- Home type: Townhouse
- Property subtype: Townhouse
- Attached to another structure: Yes
Materials
- Vinyl Siding
- Foundation: Slab
- Roof: Asphalt Shingle
Condition
- New construction: No
- Year built: 2009
Utilities & green energy
- Sewer: City/County
- Water: City/County
- Utilities for property: Cable Hookup
Community & HOA
Community
- Subdivision: All Others Area 140
HOA
- Has HOA: Yes
- Amenities included: Pool, Trash
- HOA fee: $238 monthly
Location
- Region: Providence Forge
Financial & listing details
- Price per square foot: $196/sqft
- Tax assessed value: $216,400
- Annual tax amount: $1,277
- Date on market: 10/3/2025