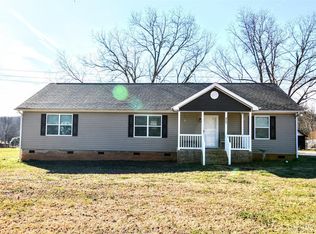Closed
$435,000
5713 Griffith Rd, Monroe, NC 28112
3beds
1,942sqft
Single Family Residence
Built in 2000
3.05 Acres Lot
$440,100 Zestimate®
$224/sqft
$2,257 Estimated rent
Home value
$440,100
$409,000 - $471,000
$2,257/mo
Zestimate® history
Loading...
Owner options
Explore your selling options
What's special
Want the Best of Country Living? Come and See this Beautiful 1.5 Story Home located on 3 Acres! A Fully Fenced in Yard Surrounding the Whole Property! There is a Manual Gate to Enter the Property. It includes Multiple Pasture Areas for Horses and other Animals to Enjoy! 1942 Heated Square Feet! A Cozy Covered Front Porch and a Nice Deck Area in the Backyard to Relax. The interior has an Open Floor Plan with Newly Painted Main Living and Kitchen Area. Living Room and Dining Room has a Vaulted Ceiling and Wood Flooring Throughout. Kitchen has Nice Breakfast Bar. A Split Bedroom Floor Plan. All Bedrooms on the Main Floor. Bonus Room Upstairs. Gutter Guards Installed. 2 Storage Sheds, Barn and a Secondary Storage Building. Extra Large Parking Area. 15 Amazing Revenue Generating Pecan Trees and Over 20 Crepe Myrtle Trees. This property has a second septic tank installed near the older manufactured home. The Front Left Property Line is to the left of White Well Shed.
Zillow last checked: 8 hours ago
Listing updated: June 27, 2024 at 07:24am
Listing Provided by:
Melony Banks melonytennis01@gmail.com,
MBA Real Estate, LLC,
Jackson Bailey,
MBA Real Estate, LLC
Bought with:
Bethaina Joudi
Keller Williams Connected
Source: Canopy MLS as distributed by MLS GRID,MLS#: 4122150
Facts & features
Interior
Bedrooms & bathrooms
- Bedrooms: 3
- Bathrooms: 2
- Full bathrooms: 2
- Main level bedrooms: 3
Primary bedroom
- Features: Walk-In Closet(s)
- Level: Main
Primary bedroom
- Level: Main
Bedroom s
- Level: Main
Bedroom s
- Level: Main
Bedroom s
- Level: Main
Bedroom s
- Level: Main
Bathroom full
- Level: Main
Bathroom full
- Level: Main
Bonus room
- Level: Upper
Bonus room
- Level: Upper
Dining area
- Level: Main
Dining area
- Level: Main
Kitchen
- Level: Main
Kitchen
- Level: Main
Laundry
- Level: Main
Laundry
- Level: Main
Living room
- Features: Vaulted Ceiling(s)
- Level: Main
Living room
- Level: Main
Heating
- Heat Pump
Cooling
- Central Air
Appliances
- Included: Dishwasher, Electric Oven, Electric Range, Electric Water Heater, Refrigerator, Self Cleaning Oven
- Laundry: Laundry Room, Main Level
Features
- Breakfast Bar, Soaking Tub, Open Floorplan, Vaulted Ceiling(s)(s), Walk-In Closet(s)
- Flooring: Carpet, Linoleum, Hardwood
- Doors: Screen Door(s)
- Has basement: No
Interior area
- Total structure area: 1,942
- Total interior livable area: 1,942 sqft
- Finished area above ground: 1,942
- Finished area below ground: 0
Property
Parking
- Total spaces: 6
- Parking features: Driveway, Attached Garage, Garage Faces Side, Parking Space(s), Other - See Remarks, Garage on Main Level
- Attached garage spaces: 2
- Uncovered spaces: 4
- Details: There is a manual Gate to enter the property.
Features
- Levels: 1 Story/F.R.O.G.
- Patio & porch: Covered, Deck, Front Porch
- Fencing: Fenced,Back Yard,Chain Link,Front Yard,Full,Wood
Lot
- Size: 3.05 Acres
- Features: Cleared, Level, Pasture, Sloped, Wooded
Details
- Additional structures: Barn(s), Outbuilding, Shed(s)
- Parcel number: 04252018
- Zoning: SFR
- Special conditions: Standard
- Horse amenities: Barn, Pasture
Construction
Type & style
- Home type: SingleFamily
- Architectural style: Traditional
- Property subtype: Single Family Residence
Materials
- Brick Partial, Vinyl
- Foundation: Crawl Space
- Roof: Shingle
Condition
- New construction: No
- Year built: 2000
Utilities & green energy
- Sewer: Septic Installed
- Water: City
- Utilities for property: Electricity Connected
Community & neighborhood
Security
- Security features: Smoke Detector(s)
Location
- Region: Monroe
- Subdivision: none
Other
Other facts
- Listing terms: Cash,Conventional
- Road surface type: Concrete, Gravel, Paved
Price history
| Date | Event | Price |
|---|---|---|
| 12/18/2024 | Sold | $435,000-17.9%$224/sqft |
Source: Public Record Report a problem | ||
| 6/26/2024 | Sold | $530,000-0.9%$273/sqft |
Source: | ||
| 4/25/2024 | Price change | $534,900-2.7%$275/sqft |
Source: | ||
| 4/6/2024 | Listed for sale | $550,000+205.6%$283/sqft |
Source: | ||
| 11/6/2013 | Sold | $180,000-4.8%$93/sqft |
Source: Public Record Report a problem | ||
Public tax history
| Year | Property taxes | Tax assessment |
|---|---|---|
| 2025 | $2,032 +10.3% | $421,900 +47.4% |
| 2024 | $1,841 +1.4% | $286,300 |
| 2023 | $1,816 | $286,300 |
Find assessor info on the county website
Neighborhood: 28112
Nearby schools
GreatSchools rating
- 5/10Prospect Elementary SchoolGrades: PK-5Distance: 3.3 mi
- 3/10Parkwood Middle SchoolGrades: 6-8Distance: 1.2 mi
- 8/10Parkwood High SchoolGrades: 9-12Distance: 1.1 mi
Schools provided by the listing agent
- Elementary: Prospect
- Middle: Parkwood
- High: Parkwood
Source: Canopy MLS as distributed by MLS GRID. This data may not be complete. We recommend contacting the local school district to confirm school assignments for this home.
Get a cash offer in 3 minutes
Find out how much your home could sell for in as little as 3 minutes with a no-obligation cash offer.
Estimated market value$440,100
Get a cash offer in 3 minutes
Find out how much your home could sell for in as little as 3 minutes with a no-obligation cash offer.
Estimated market value
$440,100
