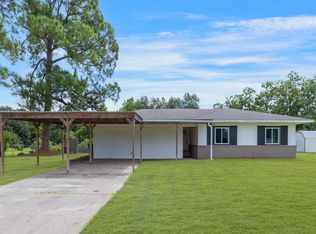Sold
Price Unknown
5713 Northside Rd, New Iberia, LA 70563
3beds
2,052sqft
Single Family Residence
Built in 1997
1.15 Acres Lot
$396,000 Zestimate®
$--/sqft
$1,778 Estimated rent
Home value
$396,000
Estimated sales range
Not available
$1,778/mo
Zestimate® history
Loading...
Owner options
Explore your selling options
What's special
undefined A picturesque tall window bathes the Dining area in natural light, creating an inviting ambiance for shared meals. Retreat to the spacious Master Suite featuring a trey ceiling, indulgent whirlpool tub, separate shower, and his/her vanity, complemented by a transformed walk-in closet transformed into a sophisticated dressing area with dual wall closets. Bedrooms 2 & 3 offer ample space with generous closets featuring built-in bookcases and computer desks, catering to both comfort and functionality. The Kitchen boasts beautiful cabinetry paired with sleek granite countertops, along with stainless steel appliances that will remain with the home. Adjacent to the Kitchen, a cozy Breakfast/Sitting Area overlooks the lush landscape enveloping the in-ground pool and covered patio, offering an idyllic spot for morning coffee or casual gatherings. The poolside oasis is further enhanced by a convenient Pool House featuring a half bath, seamlessly blending luxury with practicality. For the hobbyist or entrepreneur, a spacious 30'' x 50'' Studio/Office awaits, complete with heating and cooling systems to ensure year-round comfort. An attached storage area caters to outdoor equipment such as mowers and ATVs, while an RV Port with electricity measuring 40'' x 15'' provides added convenience for recreational enthusiasts. Throughout this impeccably maintained residence, a palpable sense of pride of ownership resonates, offering discerning buyers an exceptional opportunity to embrace a lifestyle of luxury and serenity amidst a captivating countryside setting.
Zillow last checked: 8 hours ago
Listing updated: May 26, 2024 at 04:41pm
Listed by:
Susan C Theriot,
EXP Realty, LLC
Source: RAA,MLS#: 24001732
Facts & features
Interior
Bedrooms & bathrooms
- Bedrooms: 3
- Bathrooms: 2
- Full bathrooms: 2
Heating
- Central, Electric, Heat Pump
Cooling
- Multi Units, Central Air, Window Unit(s)
Appliances
- Included: Dishwasher, Electric Cooktop, Microwave, Electric Stove Con
- Laundry: Electric Dryer Hookup, Washer Hookup
Features
- High Ceilings, Bookcases, Built-in Features, Computer Nook, Crown Molding, Double Vanity, Dual Closets, Separate Shower, Standalone Tub, Varied Ceiling Heights, Vaulted Ceiling(s), Granite Counters
- Flooring: Concrete, Other, Tile
- Number of fireplaces: 1
- Fireplace features: 1 Fireplace
Interior area
- Total interior livable area: 2,052 sqft
Property
Parking
- Total spaces: 2
- Parking features: Garage Faces Side
- Garage spaces: 2
Features
- Stories: 2
- Patio & porch: Covered, Open, Deck
- Exterior features: Outdoor Kitchen, Lighting
- Has private pool: Yes
- Pool features: In Ground
- Fencing: Partial,Wood
Lot
- Size: 1.15 Acres
- Dimensions: 160 x 313
- Features: 1 to 2.99 Acres, Easements, Level
Details
- Additional structures: Outdoor Kitchen, Pool House, Poultry Coop, Shed(s), Storage, Workshop
- Parcel number: 403953010
- Special conditions: Third Party
Construction
Type & style
- Home type: SingleFamily
- Architectural style: Traditional
- Property subtype: Single Family Residence
Materials
- Brick Veneer, Stucco, Frame
- Foundation: Slab
- Roof: Composition
Condition
- Year built: 1997
Utilities & green energy
- Electric: Elec: City, Elec: CLECO
Community & neighborhood
Community
- Community features: Acreage
Location
- Region: New Iberia
- Subdivision: None
Price history
| Date | Event | Price |
|---|---|---|
| 5/24/2024 | Sold | -- |
Source: | ||
| 4/9/2024 | Pending sale | $430,000$210/sqft |
Source: | ||
| 3/28/2024 | Price change | $430,000-1.1%$210/sqft |
Source: | ||
| 2/24/2024 | Listed for sale | $435,000$212/sqft |
Source: | ||
| 3/15/2013 | Sold | -- |
Source: Agent Provided Report a problem | ||
Public tax history
| Year | Property taxes | Tax assessment |
|---|---|---|
| 2024 | -- | $27,744 +3.5% |
| 2023 | $1,515 +1.6% | $26,793 |
| 2022 | $1,492 0% | $26,793 |
Find assessor info on the county website
Neighborhood: 70563
Nearby schools
GreatSchools rating
- 5/10Loreauville Elementary SchoolGrades: PK-6Distance: 2.2 mi
- 6/10Loreauville High SchoolGrades: 7-12Distance: 2.3 mi
Schools provided by the listing agent
- Elementary: Loreauville
- Middle: Loreauville
- High: Loreauville
Source: RAA. This data may not be complete. We recommend contacting the local school district to confirm school assignments for this home.
Sell with ease on Zillow
Get a Zillow Showcase℠ listing at no additional cost and you could sell for —faster.
$396,000
2% more+$7,920
With Zillow Showcase(estimated)$403,920
