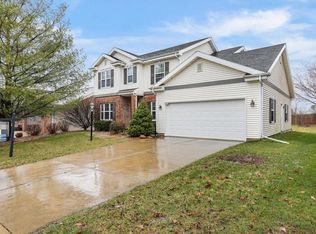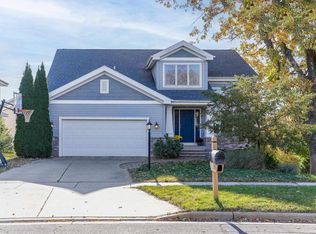Closed
$650,000
5713 Rosslare Lane, Fitchburg, WI 53711
5beds
3,667sqft
Single Family Residence
Built in 2002
0.31 Acres Lot
$657,200 Zestimate®
$177/sqft
$3,962 Estimated rent
Home value
$657,200
$624,000 - $690,000
$3,962/mo
Zestimate® history
Loading...
Owner options
Explore your selling options
What's special
Show 6/14. Beautiful 5-bed, 3.5-bath home with over 3,600 sq ft of living space. Enjoy a bright, open layout with vaulted ceilings, large windows, and a cozy gas fireplace in the family room. The kitchen features granite countertops, new Kitchenaide apps, upgraded backsplash, a dinette, and a walk-in pantry. The finished lower level offers a spacious rec room, full bath, and guest bedroom. Step outside to a composite deck, stone patio, a custom pergola, and a Rainbow play set. Recent updates include full interior paint, new carpet, updated light fixtures, Ring cameras, updated laundry room with new vanity and storage, and more. A 3-car garage is the cherry on top. Don?t miss out on this great opportunity!
Zillow last checked: 8 hours ago
Listing updated: August 11, 2025 at 08:11pm
Listed by:
MHB Real Estate Team Offic:608-709-9886,
MHB Real Estate
Bought with:
Matt Winzenried Real Estate Team
Source: WIREX MLS,MLS#: 2000752 Originating MLS: South Central Wisconsin MLS
Originating MLS: South Central Wisconsin MLS
Facts & features
Interior
Bedrooms & bathrooms
- Bedrooms: 5
- Bathrooms: 4
- Full bathrooms: 3
- 1/2 bathrooms: 1
Primary bedroom
- Level: Upper
- Area: 225
- Dimensions: 15 x 15
Bedroom 2
- Level: Upper
- Area: 144
- Dimensions: 12 x 12
Bedroom 3
- Level: Upper
- Area: 176
- Dimensions: 11 x 16
Bedroom 4
- Level: Upper
- Area: 156
- Dimensions: 13 x 12
Bedroom 5
- Level: Lower
- Area: 144
- Dimensions: 12 x 12
Bathroom
- Features: At least 1 Tub, Master Bedroom Bath: Full, Master Bedroom Bath, Master Bedroom Bath: Walk-In Shower, Master Bedroom Bath: Tub/No Shower
Dining room
- Level: Main
- Area: 110
- Dimensions: 11 x 10
Family room
- Level: Lower
- Area: 255
- Dimensions: 17 x 15
Kitchen
- Level: Main
- Area: 273
- Dimensions: 21 x 13
Living room
- Level: Main
- Area: 272
- Dimensions: 16 x 17
Office
- Level: Main
- Area: 132
- Dimensions: 12 x 11
Heating
- Natural Gas, Forced Air
Cooling
- Central Air
Appliances
- Included: Range/Oven, Refrigerator, Dishwasher, Microwave, Disposal, Washer, Dryer, Water Softener
Features
- Walk-In Closet(s), Cathedral/vaulted ceiling, High Speed Internet, Pantry, Kitchen Island
- Flooring: Wood or Sim.Wood Floors
- Basement: Full,Exposed,Full Size Windows,Finished,Radon Mitigation System
Interior area
- Total structure area: 3,667
- Total interior livable area: 3,667 sqft
- Finished area above ground: 2,600
- Finished area below ground: 1,067
Property
Parking
- Total spaces: 3
- Parking features: 3 Car, Attached, Tandem
- Attached garage spaces: 3
Features
- Levels: Two
- Stories: 2
- Patio & porch: Deck, Patio
Lot
- Size: 0.31 Acres
- Features: Sidewalks
Details
- Parcel number: 060904373182
- Zoning: Res
- Special conditions: Arms Length
Construction
Type & style
- Home type: SingleFamily
- Architectural style: Colonial
- Property subtype: Single Family Residence
Materials
- Vinyl Siding, Brick
Condition
- 21+ Years
- New construction: No
- Year built: 2002
Utilities & green energy
- Sewer: Public Sewer
- Water: Public
Community & neighborhood
Location
- Region: Fitchburg
- Subdivision: Highlands Of Seminole 2nd Addn
- Municipality: Fitchburg
HOA & financial
HOA
- Has HOA: Yes
- HOA fee: $150 annually
Price history
| Date | Event | Price |
|---|---|---|
| 8/8/2025 | Sold | $650,000+0.2%$177/sqft |
Source: | ||
| 6/23/2025 | Contingent | $649,000$177/sqft |
Source: | ||
| 6/12/2025 | Listed for sale | $649,000+37.4%$177/sqft |
Source: | ||
| 5/22/2022 | Listing removed | -- |
Source: | ||
| 5/21/2021 | Sold | $472,500-1.6%$129/sqft |
Source: | ||
Public tax history
| Year | Property taxes | Tax assessment |
|---|---|---|
| 2024 | $9,058 +3.2% | $536,000 +18.1% |
| 2023 | $8,781 +4.7% | $453,800 |
| 2022 | $8,387 -6.5% | $453,800 +9% |
Find assessor info on the county website
Neighborhood: 53711
Nearby schools
GreatSchools rating
- 3/10Leopold Elementary SchoolGrades: PK-5Distance: 1.1 mi
- 4/10Cherokee Heights Middle SchoolGrades: 6-8Distance: 1.9 mi
- 9/10West High SchoolGrades: 9-12Distance: 3.7 mi
Schools provided by the listing agent
- Elementary: Leopold
- Middle: Cherokee
- High: West
- District: Madison
Source: WIREX MLS. This data may not be complete. We recommend contacting the local school district to confirm school assignments for this home.

Get pre-qualified for a loan
At Zillow Home Loans, we can pre-qualify you in as little as 5 minutes with no impact to your credit score.An equal housing lender. NMLS #10287.
Sell for more on Zillow
Get a free Zillow Showcase℠ listing and you could sell for .
$657,200
2% more+ $13,144
With Zillow Showcase(estimated)
$670,344
