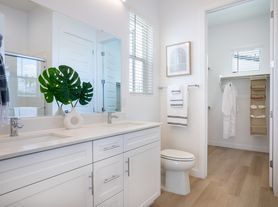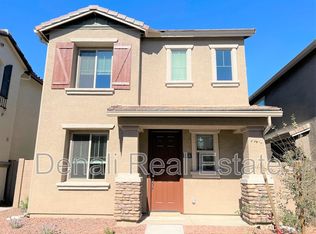Please note, our homes are available on a first-come, first-serve basis and are not reserved until the lease is signed by all applicants and security deposits are collected.
This home features Progress Smart Home - Progress Residential's smart home app, which allows you to control the home securely from any of your devices.
Want to tour on your own? Click the "Self Tour" button on this home's RentProgress.
You'll appreciate the layout of this single-story rental home in the Park Meadows neighborhood. Make meals and entertain family and guests in the open kitchen with a directly adjacent dining area. The renovated kitchen includes shiny stainless steel appliances and a center island. A pass-through window allows you to keep an eye on your kids or guests in the living room while doing chores or prepping your meal in the kitchen. The four-bedroom floor plan features three adjacent bedrooms, including the master suite, and a guest bedroom that is conveniently located near the front entrance and garage. The master bedroom includes a generous walk-in closet and full bathroom. You will enjoy entertaining in the fenced-in backyard, and your pets will love the yard, too!
House for rent
$1,985/mo
5713 S 34th Ave, Phoenix, AZ 85041
4beds
1,601sqft
Price may not include required fees and charges.
Single family residence
Available now
Cats, small dogs OK
Ceiling fan
In unit laundry
Attached garage parking
-- Heating
What's special
Four-bedroom floor planOpen kitchenRenovated kitchenMaster suiteFenced-in backyardPass-through windowCenter island
- 11 days |
- -- |
- -- |
Travel times
Renting now? Get $1,000 closer to owning
Unlock a $400 renter bonus, plus up to a $600 savings match when you open a Foyer+ account.
Offers by Foyer; terms for both apply. Details on landing page.
Facts & features
Interior
Bedrooms & bathrooms
- Bedrooms: 4
- Bathrooms: 2
- Full bathrooms: 2
Cooling
- Ceiling Fan
Appliances
- Laundry: Contact manager
Features
- Ceiling Fan(s), Walk In Closet, Walk-In Closet(s)
- Flooring: Linoleum/Vinyl
- Windows: Window Coverings
Interior area
- Total interior livable area: 1,601 sqft
Video & virtual tour
Property
Parking
- Parking features: Attached, Garage
- Has attached garage: Yes
- Details: Contact manager
Features
- Patio & porch: Patio, Porch
- Exterior features: 1 Story, Eat-in Kitchen, Granite Countertops, Kitchen Island, Near Parks, Open Floor Plan, Quartz Countertops, Smart Home, Stainless Steel Appliances, Walk In Closet
- Fencing: Fenced Yard
Details
- Parcel number: 10568083
Construction
Type & style
- Home type: SingleFamily
- Property subtype: Single Family Residence
Community & HOA
Location
- Region: Phoenix
Financial & listing details
- Lease term: Contact For Details
Price history
| Date | Event | Price |
|---|---|---|
| 9/26/2025 | Listed for rent | $1,985$1/sqft |
Source: Zillow Rentals | ||
| 9/18/2025 | Listing removed | $1,985$1/sqft |
Source: Zillow Rentals | ||
| 9/16/2025 | Price change | $1,985-2%$1/sqft |
Source: Zillow Rentals | ||
| 9/10/2025 | Price change | $2,025-1.9%$1/sqft |
Source: Zillow Rentals | ||
| 9/5/2025 | Price change | $2,065+3.5%$1/sqft |
Source: Zillow Rentals | ||

