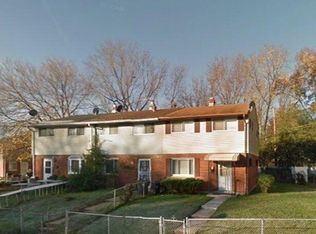Here Is Your Chance to Live in the Historically Registered Schniedman-Seal Home, Lovingly Maintained Since 1888! Charming 3 BR + 2 Dens / 1.5 BA Single-Family Home in Berwyn Heights! This charming home features a spacious and bright living area with multiple windows and a fireplace, along with a separate dining area for meals and gatherings. The main level includes a versatile den that can be used as an entertainment space or home office, with access to a convenient half bathroom. The kitchen offers a custom backsplash, stone countertops, ample cabinetry, and stainless steel appliances. Upstairs, you'll find three well-sized, carpeted bedrooms with generous closet space, and a full bathroom located in the hallway. An additional den in the attic provides extra room for storage, relaxation, or hobbies. Driveway parking is available for your convenience!
Local Attractions
- Historic Queen Anne Homes The neighborhood features several preserved late-19th-century houses, showcasing classic Queen Anne architecture and the area's historical character.
- Berwyn Heights Sports Park & Indian Creek Playground A well-maintained town park with athletic fields, basketball courts, and a popular playground for local families.
- Berwyn Heights Historical Society Museum A small museum that displays artifacts and exhibits about the town's history and development.
- Anacostia Riverwalk Trail A scenic regional trail nearby that runs along the - Anacostia River, perfect for walking, jogging, or cycling through natural marshlands.
- Lake Artemesia Natural Area A 38-acre lake with paved trails, fishing piers, and an aquatic garden, offering peaceful outdoor recreation in a natural setting.
Nearby Major Highways
- Maryland Route 193 (Greenbelt Road) A key state highway running through Berwyn Heights, providing access to College Park, Greenbelt, and several major routes.
- Interstate 495 / 95 (Capital Beltway) A major regional beltway just south of the neighborhood, offering direct access to Washington, D.C., Baltimore, and Northern Virginia.
Pets are considered on a case-by-case basis with additional non-refundable pet fee!
Application Qualifications: Minimum monthly income 3 times the tenant's portion of the monthly rent, acceptable rental history, acceptable credit history and acceptable criminal history. More specific information provided with the application.
All Bay Management Group residents are automatically enrolled in the Resident Benefits Package (RBP) for $39.95/month, which includes renters insurance, credit building to help boost your credit score with timely rent payments, $1M Identity Protection, HVAC air filter delivery (for applicable properties), move-in concierge service making utility connection and home service setup a breeze during your move-in, our best-in-class resident rewards program, and much more! The Resident Benefits Package is a voluntary program and may be terminated at any time, for any reason, upon thirty (30) days' written notice. Tenants that do not upload their own renters insurance to the Tenant portal 5 days prior to move in will be automatically included in the RBP and the renters insurance program. More details upon application.
Virtual Tour:
House for rent
$2,795/mo
5713 Seminole St, College Park, MD 20740
3beds
1,865sqft
Price may not include required fees and charges.
Single family residence
Available now
Cats OK
-- A/C
In unit laundry
-- Parking
-- Heating
What's special
Home officeCustom backsplashStainless steel appliancesCarpeted bedroomsMultiple windowsGenerous closet spaceSeparate dining area
- 22 days
- on Zillow |
- -- |
- -- |
Travel times
Looking to buy when your lease ends?
See how you can grow your down payment with up to a 6% match & 4.15% APY.
Facts & features
Interior
Bedrooms & bathrooms
- Bedrooms: 3
- Bathrooms: 2
- Full bathrooms: 1
- 1/2 bathrooms: 1
Appliances
- Included: Dishwasher, Dryer, Range Oven, Refrigerator, Washer
- Laundry: In Unit
Features
- Range/Oven
- Flooring: Carpet, Hardwood
- Attic: Yes
Interior area
- Total interior livable area: 1,865 sqft
Video & virtual tour
Property
Parking
- Details: Contact manager
Features
- Exterior features: 1 Full Bathroom, 2 Dens, 3 Bedrooms, Availability 24 Hours, Case By Case Pet Approval, Custom Tiled Backsplash, Driveway Parking, Half Bathroom, Online Tenant Portal, Range/Oven, Separate Dining, Stainless Steel Appliances, Stone Countertops
Details
- Parcel number: 212393320
Construction
Type & style
- Home type: SingleFamily
- Property subtype: Single Family Residence
Community & HOA
Location
- Region: College Park
Financial & listing details
- Lease term: Contact For Details
Price history
| Date | Event | Price |
|---|---|---|
| 8/5/2025 | Price change | $2,795-6.7%$1/sqft |
Source: Zillow Rentals | ||
| 7/22/2025 | Listed for rent | $2,995$2/sqft |
Source: Zillow Rentals | ||
| 7/17/2020 | Sold | $456,000+4.9%$245/sqft |
Source: | ||
| 6/18/2020 | Pending sale | $434,900$233/sqft |
Source: Long & Foster Real Estate, Inc. #MDPG570414 | ||
| 6/12/2020 | Listed for sale | $434,900+3.5%$233/sqft |
Source: Long & Foster Real Estate, Inc. #MDPG570414 | ||
![[object Object]](https://photos.zillowstatic.com/fp/c5d56835f144e862279c06dbd5cd7dc1-p_i.jpg)
