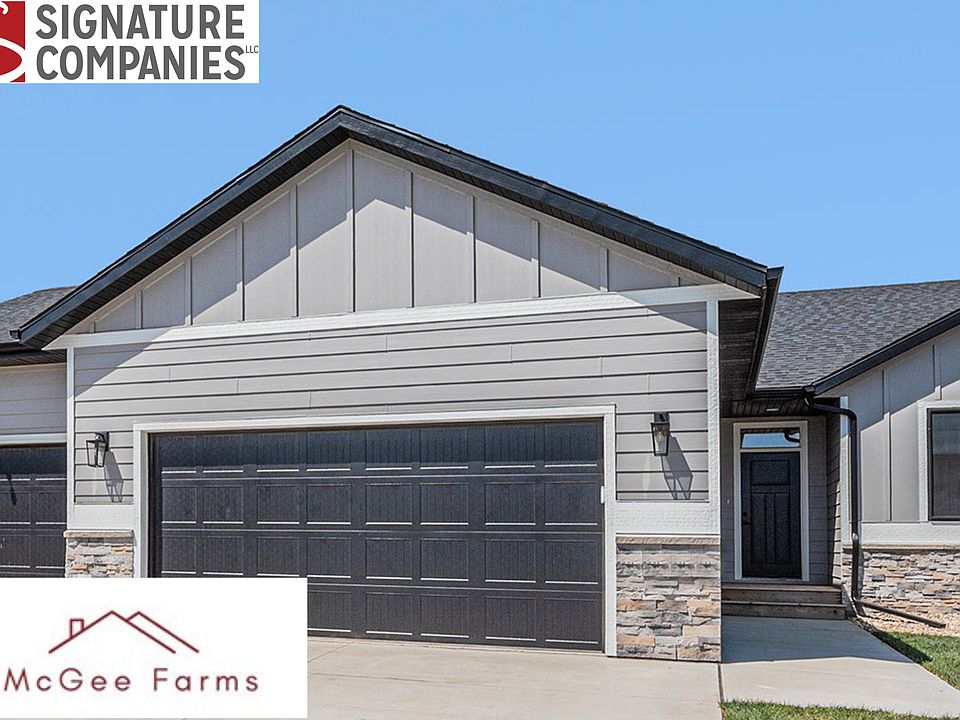New home at McGee Farms Addition! Welcome to the Jameson, a charming, open-concept ranch home featuring 2 spacious bedrooms, 2 bathrooms, and all the comforts of single-level living. The heart of the home is a modern kitchen, complete with an inviting island, a pantry, and ample space for meal prep and entertaining. The kitchen flows seamlessly into the dining and living areas, making it perfect for gatherings and everyday living. The primary suite offers a private oasis with an ensuite bathroom and a generous walk-in closet, providing plenty of storage space. Convenience is key with main floor laundry, making household chores a breeze. Step outside to a covered deck, ideal for outdoor relaxation and entertaining. The attached 2-stall garage provides secure parking and additional storage space. This home combines style, comfort, and functionality, making it perfect for anyone looking for quality and ease in their living space. Don’t miss out on this fantastic opportunity! Price includes appliance allowance!
New construction
$338,957
5713 W Cushman St, Sioux Falls, SD 57107
2beds
1,084sqft
Single Family Residence
Built in 2024
-- sqft lot
$-- Zestimate®
$313/sqft
$-- HOA
What's special
Covered deckInviting islandMain floor laundryGenerous walk-in closetModern kitchenPrimary suiteEnsuite bathroom
- 292 days |
- 140 |
- 3 |
Zillow last checked: 8 hours ago
Listing updated: November 07, 2025 at 10:45am
Listed by:
Rhonda L Rentz,
Signature Real Estate & Development Services L.L.C.
Source: Realtor Association of the Sioux Empire,MLS#: 22500852
Travel times
Schedule tour
Facts & features
Interior
Bedrooms & bathrooms
- Bedrooms: 2
- Bathrooms: 2
- Full bathrooms: 1
- 3/4 bathrooms: 1
- Main level bedrooms: 2
Primary bedroom
- Description: Tray ceiling, 3/4 bath & walk in closet
- Level: Main
- Area: 143
- Dimensions: 13 x 11
Bedroom 2
- Level: Main
- Area: 99
- Dimensions: 9 x 11
Dining room
- Description: Opens to covered deck
- Level: Main
- Area: 132
- Dimensions: 12 x 11
Kitchen
- Description: Island and pantry
- Level: Main
- Area: 90
- Dimensions: 9 x 10
Living room
- Level: Main
- Area: 143
- Dimensions: 11 x 13
Heating
- Natural Gas, 90% Efficient
Cooling
- Central Air
Appliances
- Included: Disposal
Features
- Master Downstairs, Tray Ceiling(s), Master Bath, Main Floor Laundry
- Flooring: Carpet, Vinyl
- Basement: Full
Interior area
- Total interior livable area: 1,084 sqft
- Finished area above ground: 1,084
- Finished area below ground: 0
Property
Parking
- Total spaces: 2
- Parking features: Concrete
- Garage spaces: 2
Lot
- Features: Corner Lot, Irregular Lot, City Lot
Details
- Parcel number: 99805
Construction
Type & style
- Home type: SingleFamily
- Architectural style: Ranch
- Property subtype: Single Family Residence
Materials
- Stone, Cement Siding
- Roof: Composition
Condition
- New construction: Yes
- Year built: 2024
Details
- Builder name: Signature Companies, LLC
Utilities & green energy
- Sewer: Public Sewer
- Water: Public
Community & HOA
Community
- Subdivision: McGee Farms
HOA
- Has HOA: No
Location
- Region: Sioux Falls
Financial & listing details
- Price per square foot: $313/sqft
- Date on market: 2/5/2025
- Road surface type: Curb and Gutter
About the community
View community details
6700 E. Arrowhead Parkway, Sioux Falls, SD 57110
Source: Signature Companies, LLC
