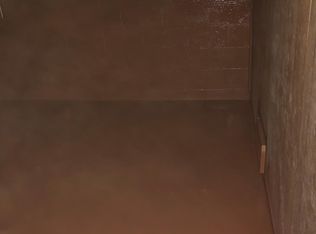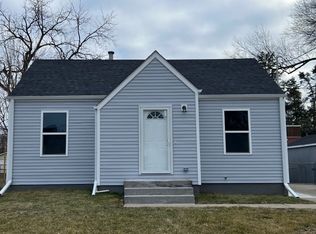Sold for $184,000 on 09/16/25
$184,000
5714 Allison Ave, Des Moines, IA 50310
2beds
795sqft
Single Family Residence
Built in 1948
6,011.28 Square Feet Lot
$184,700 Zestimate®
$231/sqft
$1,386 Estimated rent
Home value
$184,700
$175,000 - $194,000
$1,386/mo
Zestimate® history
Loading...
Owner options
Explore your selling options
What's special
Discover this delightful 2-bedroom, 1 bathroom ranch, ideally situated on a peaceful dead-end street. Step inside and admire the new LVP flooring, offering modern appeal while preserving the original hardwood floors underneath. This home boasts numerous recent updates for your peace of mind including a new HVAC system (2023), a new sewer line (2022), a new roof on the garage (2024), an updated electrical panel, and vinyl windows. You'll love the charming details like glass doorknobs and a convenient laundry chute. Outside, enjoy the spacious 1.5 car garage and the fully fenced yard perfect for pets or outdoor entertaining. Located just a stone's throw from the beloved Simon's with a variety of other restaurants and shopping options nearby, this home offers charm and convenience. Don't miss the chance to make this home your own! All information obtained from seller and public records.
Zillow last checked: 8 hours ago
Listing updated: September 16, 2025 at 08:37am
Listed by:
Holly Adams (319)329-6975,
RE/MAX Precision
Bought with:
SONNY GREENE
Iowa Realty Mills Crossing
Source: DMMLS,MLS#: 723315 Originating MLS: Des Moines Area Association of REALTORS
Originating MLS: Des Moines Area Association of REALTORS
Facts & features
Interior
Bedrooms & bathrooms
- Bedrooms: 2
- Bathrooms: 1
- Full bathrooms: 1
- Main level bedrooms: 2
Heating
- Forced Air, Gas, Natural Gas
Cooling
- Central Air
Appliances
- Included: Dryer, Microwave, Refrigerator, Stove, Washer
Features
- Eat-in Kitchen
- Basement: Unfinished
Interior area
- Total structure area: 795
- Total interior livable area: 795 sqft
- Finished area below ground: 0
Property
Parking
- Total spaces: 1
- Parking features: Detached, Garage, One Car Garage
- Garage spaces: 1
Features
- Levels: One
- Stories: 1
- Exterior features: Fully Fenced
- Fencing: Chain Link,Full
Lot
- Size: 6,011 sqft
- Dimensions: 50 x 120
- Features: Rectangular Lot
Details
- Parcel number: 10007313000000
- Zoning: N3B
Construction
Type & style
- Home type: SingleFamily
- Architectural style: Ranch
- Property subtype: Single Family Residence
Materials
- Metal Siding
- Foundation: Block
- Roof: Asphalt,Shingle
Condition
- Year built: 1948
Utilities & green energy
- Sewer: Public Sewer
- Water: Public
Community & neighborhood
Security
- Security features: Smoke Detector(s)
Location
- Region: Des Moines
Other
Other facts
- Listing terms: Cash,Conventional,FHA,VA Loan
- Road surface type: Concrete
Price history
| Date | Event | Price |
|---|---|---|
| 9/16/2025 | Sold | $184,000-3.2%$231/sqft |
Source: | ||
| 8/5/2025 | Pending sale | $190,000$239/sqft |
Source: | ||
| 7/30/2025 | Listed for sale | $190,000+34.8%$239/sqft |
Source: | ||
| 3/30/2020 | Sold | $141,000-1.1%$177/sqft |
Source: | ||
| 2/27/2020 | Pending sale | $142,500$179/sqft |
Source: Iowa Realty #599650 | ||
Public tax history
| Year | Property taxes | Tax assessment |
|---|---|---|
| 2024 | $3,046 -0.1% | $154,800 |
| 2023 | $3,050 +8.3% | $154,800 +19.6% |
| 2022 | $2,816 +6.4% | $129,400 |
Find assessor info on the county website
Neighborhood: Merle Hay
Nearby schools
GreatSchools rating
- 4/10Hillis Elementary SchoolGrades: K-5Distance: 0.3 mi
- 5/10Merrill Middle SchoolGrades: 6-8Distance: 2 mi
- 4/10Roosevelt High SchoolGrades: 9-12Distance: 1.6 mi
Schools provided by the listing agent
- District: Des Moines Independent
Source: DMMLS. This data may not be complete. We recommend contacting the local school district to confirm school assignments for this home.

Get pre-qualified for a loan
At Zillow Home Loans, we can pre-qualify you in as little as 5 minutes with no impact to your credit score.An equal housing lender. NMLS #10287.
Sell for more on Zillow
Get a free Zillow Showcase℠ listing and you could sell for .
$184,700
2% more+ $3,694
With Zillow Showcase(estimated)
$188,394
