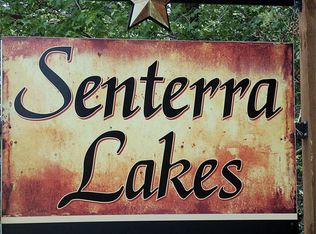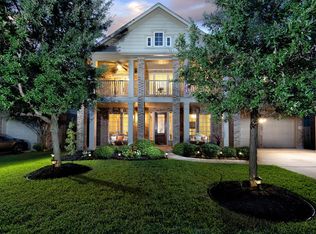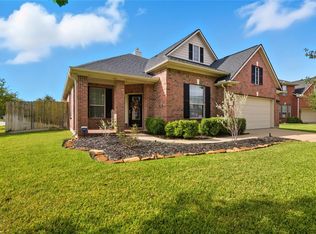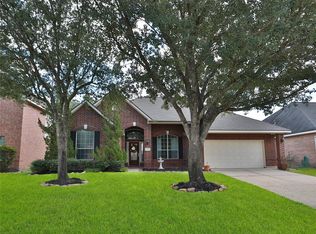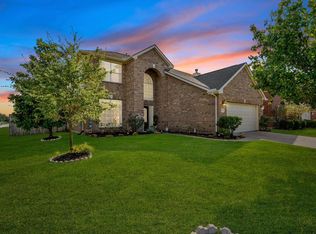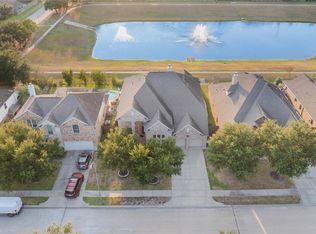Nestled in the highly sought-after Senterra Lakes community with no back neighbors, this stunning open-concept floor plan features 4 to 5 bedrooms. A grand spiral staircase welcomes you upon entry, guiding you to the formal dining room and a private office with elegant french door entry.
The expansive family room is highlighted by floor-to-ceiling windows and a gas fireplace, beautifully adorned with natural stone that complements the staircase. This space flows effortlessly into the chef’s kitchen, which is equipped with a gas cooktop, a spacious island, and a walk-in pantry.
The first-floor primary suite offers dual sinks, a vanity, a soaking tub, a separate shower, and a large walk-in closet. A dual-access staircase leads to the upstairs game and media room, along with three additional generously sized bedrooms, each featuring walk-in closets.
This home is a must-see!
For sale
$419,000
5714 Brookway Willow Dr, Spring, TX 77379
4beds
3,872sqft
Est.:
Single Family Residence
Built in 2009
6,599.34 Square Feet Lot
$414,300 Zestimate®
$108/sqft
$83/mo HOA
What's special
Gas fireplaceFloor-to-ceiling windowsOpen-concept floor planFormal dining roomPrivate officeGrand spiral staircaseLarge walk-in closet
- 177 days |
- 289 |
- 13 |
Zillow last checked: 8 hours ago
Listing updated: October 29, 2025 at 10:08pm
Listed by:
Lucila Reyes TREC #0718900 281-433-0226,
Better Homes and Gardens Real Estate Gary Greene - Lake Conroe South
Source: HAR,MLS#: 86777704
Tour with a local agent
Facts & features
Interior
Bedrooms & bathrooms
- Bedrooms: 4
- Bathrooms: 4
- Full bathrooms: 3
- 1/2 bathrooms: 1
Rooms
- Room types: Family Room, Media Room, Utility Room
Primary bathroom
- Features: Half Bath, Primary Bath: Double Sinks, Primary Bath: Separate Shower
Kitchen
- Features: Kitchen Island, Kitchen open to Family Room, Pantry
Heating
- Natural Gas
Cooling
- Electric
Appliances
- Included: Disposal, Convection Oven, Gas Oven, Microwave, Gas Cooktop, Dishwasher
- Laundry: Gas Dryer Hookup
Features
- Crown Molding, Formal Entry/Foyer, High Ceilings, Prewired for Alarm System, Primary Bed - 1st Floor, Walk-In Closet(s)
- Flooring: Carpet, Tile
- Number of fireplaces: 1
- Fireplace features: Gas
Interior area
- Total structure area: 3,872
- Total interior livable area: 3,872 sqft
Property
Parking
- Total spaces: 2
- Parking features: Attached
- Attached garage spaces: 2
Features
- Stories: 2
- Patio & porch: Porch
- Exterior features: Back Green Space, Sprinkler System
- Fencing: Back Yard,Full
Lot
- Size: 6,599.34 Square Feet
- Features: Subdivided, 0 Up To 1/4 Acre
Details
- Parcel number: 1284600030004
Construction
Type & style
- Home type: SingleFamily
- Architectural style: Traditional
- Property subtype: Single Family Residence
Materials
- Brick, Stone
- Foundation: Slab
- Roof: Composition
Condition
- New construction: No
- Year built: 2009
Utilities & green energy
- Water: Water District
Community & HOA
Community
- Security: Prewired for Alarm System
- Subdivision: Senterra Lakes
HOA
- Has HOA: Yes
- Amenities included: Clubhouse, Jogging Path, Park, Playground, Pool
- HOA fee: $995 annually
Location
- Region: Spring
Financial & listing details
- Price per square foot: $108/sqft
- Tax assessed value: $440,157
- Annual tax amount: $10,152
- Date on market: 6/16/2025
- Listing terms: Cash,Conventional,FHA,Investor,Texas Veterans Land Board,USDA Loan,VA Loan
- Road surface type: Concrete
Estimated market value
$414,300
$394,000 - $435,000
$3,020/mo
Price history
Price history
| Date | Event | Price |
|---|---|---|
| 7/11/2025 | Price change | $419,000-2.3%$108/sqft |
Source: | ||
| 4/2/2025 | Listed for sale | $429,000+95.1%$111/sqft |
Source: | ||
| 5/17/2012 | Sold | -- |
Source: Agent Provided Report a problem | ||
| 4/4/2012 | Pending sale | $219,900$57/sqft |
Source: Keller Williams - Houston - Professionals #90491347 Report a problem | ||
| 2/27/2012 | Price change | $219,900-4.3%$57/sqft |
Source: Keller Williams - Houston - Professionals #90491347 Report a problem | ||
Public tax history
Public tax history
| Year | Property taxes | Tax assessment |
|---|---|---|
| 2024 | $6,387 +14.3% | $440,157 -6.4% |
| 2023 | $5,591 -11.2% | $470,442 +10.3% |
| 2022 | $6,293 | $426,382 +26.9% |
Find assessor info on the county website
BuyAbility℠ payment
Est. payment
$2,839/mo
Principal & interest
$2050
Property taxes
$559
Other costs
$230
Climate risks
Neighborhood: Sentarra Lakes
Nearby schools
GreatSchools rating
- 9/10Kuehnle Elementary SchoolGrades: PK-5Distance: 1 mi
- 7/10Krimmel IntermedGrades: 6-8Distance: 2 mi
- 8/10Klein High SchoolGrades: 9-12Distance: 2.6 mi
Schools provided by the listing agent
- Elementary: Kuehnle Elementary School
- Middle: Schindewolf Intermediate School
- High: Klein High School
Source: HAR. This data may not be complete. We recommend contacting the local school district to confirm school assignments for this home.
- Loading
- Loading
